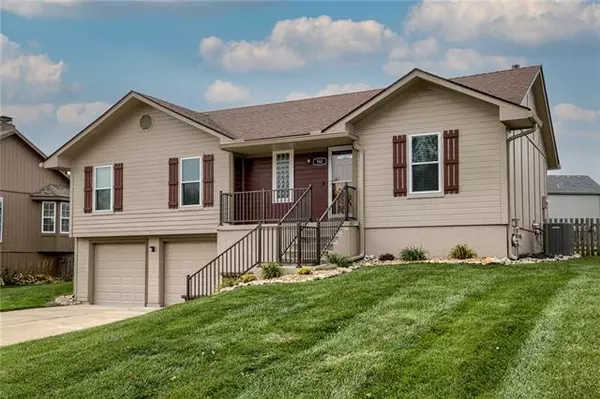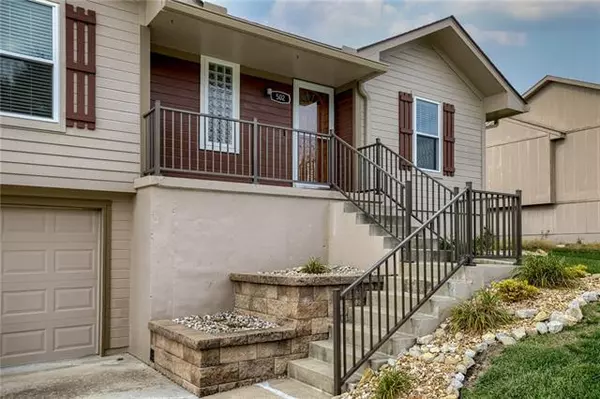$260,000
$260,000
For more information regarding the value of a property, please contact us for a free consultation.
502 20th Greenwood, MO 64034
3 Beds
2 Baths
2,486 SqFt
Key Details
Sold Price $260,000
Property Type Single Family Home
Sub Type Single Family Residence
Listing Status Sold
Purchase Type For Sale
Square Footage 2,486 sqft
Price per Sqft $104
Subdivision Cheyenne Estates
MLS Listing ID 2353567
Sold Date 11/29/21
Style Traditional
Bedrooms 3
Full Baths 2
Year Built 1995
Annual Tax Amount $2,618
Property Description
Welcome HOME Sweet HOME! Absolutely Gorgeous Home in highly desirable neighborhood. This property is Immaculate, Pride of HOME Ownership Award, simply Pristine Condition! Completely Move-in-Ready, nothing to do except enjoy the fact that all the work is Done! House has been updated from top to bottom, inside and out, Come See! Meticulously cared for, provides Low Maintenance Interior/Exterior. Updated Kitchen features newer appliances: refrig, electric stove, microwave. Tons of counters and cabinets. Spacious and open floor plan with gorgeous wood floors throughout! Great room boasts large sunlight windows and soaring vaulted ceilings, plus a beautifully redone gas Fireplace- come enjoy and relax! Master Suite w/French Doors and recessed ceiling, accompanied by stunning Master Bath with tile floor, shower over tub, and his/her vanity. Full Basement with Rec Area and tons of storage! Amazing platform deck overlooks large fenced backyard. Sunset view will take your breath away! Allow me to provide some of the additional updates: Custom Wall Bookshelves, New KGuard Gutters (Sep 2020), New platform deck (March 2020), New Lennox Furnace/AC (Dec 2019), New AO Smith Water Heater (Feb 2019), New Fireplace (Brick to ceiling and gas insert/heater, Jan 2018), New Windows (6) - (Oct 2017), Sprinkler System (Hunter, Summer of 2012), New Wood Flooring throughout (Mar 2013)
New Roof (May 2010). YOUR HOME AWAITS!!!
Location
State MO
County Jackson
Rooms
Other Rooms Great Room, Main Floor BR, Main Floor Master, Recreation Room
Basement true
Interior
Interior Features All Window Cover, Ceiling Fan(s), Pantry, Vaulted Ceiling, Walk-In Closet(s)
Heating Forced Air
Cooling Electric
Flooring Tile, Wood
Fireplaces Number 1
Fireplaces Type Gas, Great Room
Fireplace Y
Appliance Microwave, Refrigerator, Built-In Electric Oven
Laundry Dryer Hookup-Ele, In Basement
Exterior
Exterior Feature Storm Doors
Garage true
Garage Spaces 2.0
Fence Wood
Roof Type Composition
Building
Lot Description City Lot, Level
Entry Level Raised Ranch
Sewer City/Public
Water Public
Structure Type Frame,Wood Siding
Schools
Elementary Schools Greenwood
Middle Schools Summit Lakes
High Schools Lee'S Summit West
School District Nan
Others
Ownership Private
Acceptable Financing Cash, Conventional, FHA, VA Loan
Listing Terms Cash, Conventional, FHA, VA Loan
Read Less
Want to know what your home might be worth? Contact us for a FREE valuation!

Our team is ready to help you sell your home for the highest possible price ASAP







