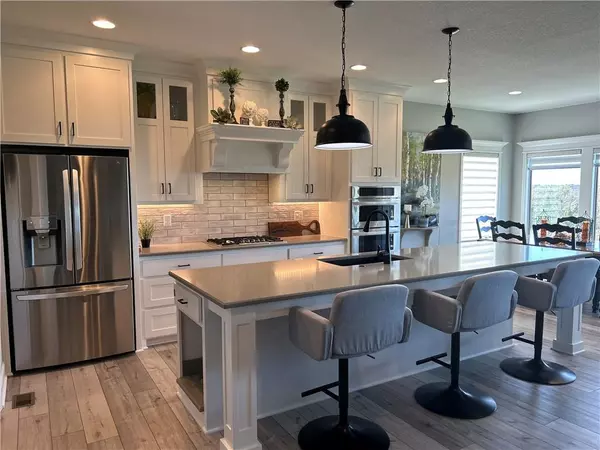$610,000
$610,000
For more information regarding the value of a property, please contact us for a free consultation.
492 Wilds Pkwy Greenwood, MO 64034
4 Beds
3 Baths
2,644 SqFt
Key Details
Sold Price $610,000
Property Type Single Family Home
Sub Type Single Family Residence
Listing Status Sold
Purchase Type For Sale
Square Footage 2,644 sqft
Price per Sqft $230
Subdivision Woodland Trails
MLS Listing ID 2462043
Sold Date 03/27/24
Style Traditional
Bedrooms 4
Full Baths 3
HOA Fees $65/ann
Year Built 2020
Annual Tax Amount $7,606
Lot Size 0.551 Acres
Acres 0.5509642
Lot Dimensions 137x155x160x126
Property Description
Comfortable Designer home that backs to greenspace. Walk across the street to the Luxury Swimming Pool and Playground Area. Miles of community paved walking trails are right outside your door. This home has the most spectacular sunsets in the entire development! Enjoy 4th of July & New Years Eve displays for days from the covered deck or walk-out area. Large end unit lot with new fencing. Open living concept w/laminate flooring throughout. Heating Master Bathroom floor. Security System. New Radon System. Large pantry w/2 mini refrigerators. Main floor living. LL has 2 Large Bedrooms & Family room w/full bath. Plenty of unfinished area for your imagination. Custom Blinds. This home is like new. Enjoy the beautiful views and wildlife from this comfortable home.
Location
State MO
County Jackson
Rooms
Other Rooms Fam Rm Main Level, Main Floor BR, Main Floor Master
Basement Basement BR, Finished, Walk Out
Interior
Interior Features Custom Cabinets, Kitchen Island, Pantry, Vaulted Ceiling, Walk-In Closet(s)
Heating Forced Air
Cooling Electric
Flooring Laminate
Fireplaces Number 1
Fireplaces Type Family Room, Gas
Fireplace Y
Appliance Cooktop, Dishwasher, Disposal, Exhaust Hood, Microwave, Built-In Electric Oven, Stainless Steel Appliance(s)
Laundry Laundry Room, Main Level
Exterior
Garage true
Garage Spaces 3.0
Fence Metal
Amenities Available Play Area, Pool, Trail(s)
Roof Type Composition
Building
Lot Description Adjoin Greenspace, City Lot
Entry Level Reverse 1.5 Story
Sewer City/Public
Water Public
Structure Type Stone Veneer,Stucco & Frame
Schools
Elementary Schools Woodland
Middle Schools Pleasant Lea
High Schools Lee'S Summit
School District Lee'S Summit
Others
Ownership Private
Acceptable Financing Cash, FHA, VA Loan
Listing Terms Cash, FHA, VA Loan
Read Less
Want to know what your home might be worth? Contact us for a FREE valuation!

Our team is ready to help you sell your home for the highest possible price ASAP







