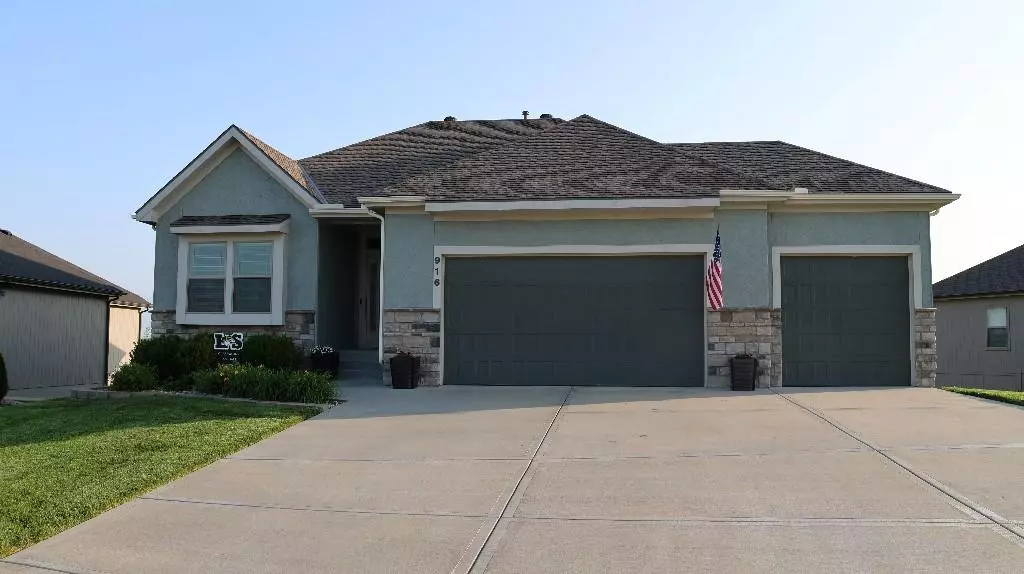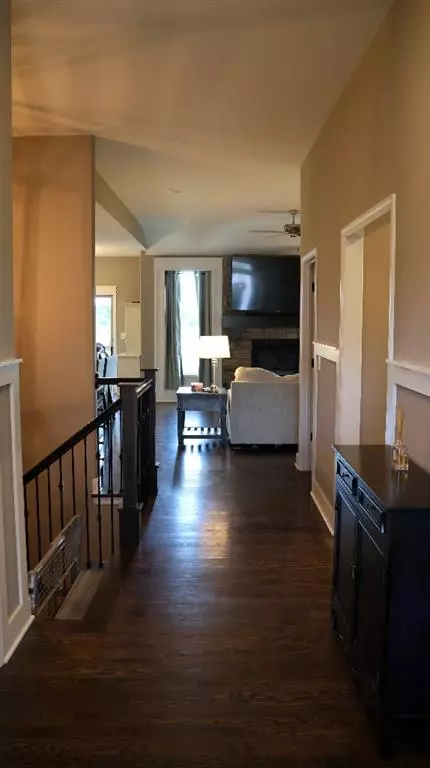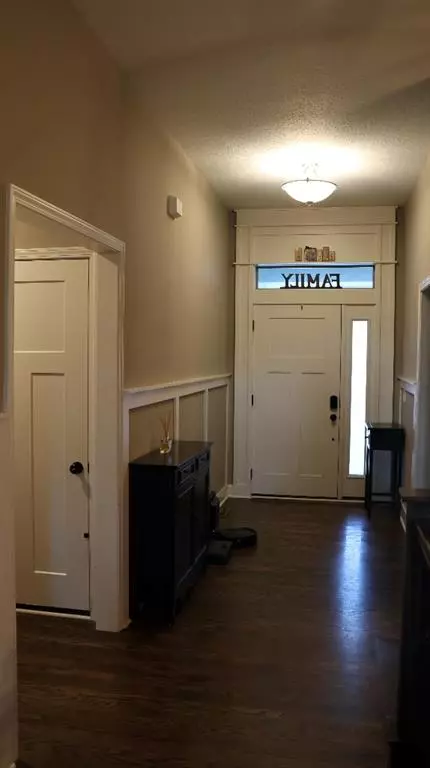$544,000
$544,000
For more information regarding the value of a property, please contact us for a free consultation.
916 Savannah DR Greenwood, MO 64034
4 Beds
3 Baths
2,483 SqFt
Key Details
Sold Price $544,000
Property Type Single Family Home
Sub Type Single Family Residence
Listing Status Sold
Purchase Type For Sale
Square Footage 2,483 sqft
Price per Sqft $219
Subdivision Woodland Trails
MLS Listing ID 2489023
Sold Date 07/05/24
Bedrooms 4
Full Baths 3
HOA Fees $65/ann
Originating Board hmls
Year Built 2019
Annual Tax Amount $6,724
Lot Size 0.280 Acres
Acres 0.28
Lot Dimensions 99.92x133.30x13.09x174.83
Property Description
Welcome to your dream home! Nestled in a serene neighborhood, this stunning 1.5-story reverse ranch boasts elegance and functionality at every turn.
Upon entering, you'll be greeted by an inviting open floor plan, perfect for hosting gatherings and creating cherished memories with loved ones. The heart of the home lies in the spacious kitchen, featuring an oversized island, gas range, and a convenient walk-in pantry, making culinary adventures a delight.
The main level is designed for comfort and convenience, with the luxurious master suite offering a sanctuary for relaxation. Pamper yourself in the master bathroom, complete with a double vanity and a tile shower featuring dual shower heads. The master suite also boasts a large walk-in closet connected to the laundry room, ensuring practicality meets luxury.
An additional bedroom on the main level provides guests or family members flexibility, complemented by a full bathroom for added convenience.
Venture downstairs to discover a versatile second living area, perfect for movie nights or casual gatherings. Two oversized bedrooms with ample closets provide retreats for rest, while the full-size bathroom ensures comfort for all.
Storage is abundant with the unfinished basement area, offering space for all your belongings. Step outside to the expansive patio, accessible from the walk-out basement, where you can unwind and enjoy the tranquility of the surroundings.
Well-maintained yard which includes a weather-intelligent wifi irrigation system that monitors precipitation and determines if the sprinklers need to run.
There's also a large, deep garage that comfortably fits full-sized vehicles. Wall-mounted garage door motors allow for the use of the four-post car lift. The car lift can be included in the home's sale if the buyer wants it. The garage also features attic access and plenty of room for storage.
The roof was recently replaced in April 2024.
Location
State MO
County Jackson
Rooms
Other Rooms Family Room, Main Floor Master
Basement Partial
Interior
Interior Features Ceiling Fan(s), Kitchen Island, Walk-In Closet(s)
Heating Forced Air
Cooling Gas
Flooring Carpet, Tile, Wood
Fireplaces Number 1
Fireplaces Type Gas
Fireplace Y
Appliance Dishwasher, Disposal, Microwave, Refrigerator, Gas Range
Exterior
Garage true
Garage Spaces 3.0
Fence Wood
Roof Type Composition
Building
Entry Level Ranch
Sewer City/Public
Water Public
Structure Type Stucco
Schools
Elementary Schools Woodland
Middle Schools East Trails
High Schools Lee'S Summit
School District Lee'S Summit
Others
Ownership Private
Acceptable Financing Cash, Conventional, VA Loan
Listing Terms Cash, Conventional, VA Loan
Read Less
Want to know what your home might be worth? Contact us for a FREE valuation!

Our team is ready to help you sell your home for the highest possible price ASAP







