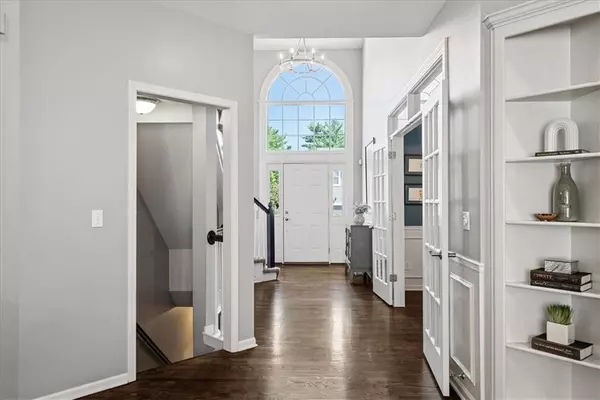$590,000
$590,000
For more information regarding the value of a property, please contact us for a free consultation.
5311 W 159th TER Overland Park, KS 66085
5 Beds
5 Baths
3,444 SqFt
Key Details
Sold Price $590,000
Property Type Single Family Home
Sub Type Single Family Residence
Listing Status Sold
Purchase Type For Sale
Square Footage 3,444 sqft
Price per Sqft $171
Subdivision The Wilderness
MLS Listing ID 2501833
Sold Date 08/26/24
Style Traditional
Bedrooms 5
Full Baths 4
Half Baths 1
HOA Fees $83/qua
Originating Board hmls
Year Built 1998
Annual Tax Amount $5,716
Lot Size 8,712 Sqft
Acres 0.2
Property Description
Welcome Home! This gorgeous home in the Wilderness subdivision is just waiting for you to move in! Featuring 5 bedrooms and 4.1 bath, there is plenty of space for any and all. Come through the front door and you are met with hardwood floors that extend throughout the main level. The modern kitchen offers plenty of cabinet space with direct access to a formal dining room or office however you'd prefer to use it. After a long day, drop off your bags in the mudroom and enjoy the large living room with fireplace and built-ins or step outside onto the screened in porch! Upstairs are 4 of the bedrooms including a generously sized primary bedroom with an additional sitting area and fireplace. The large primary bathroom features heated tile floors and the double closets are a wonderful bonus! Travel down to the basement to a 2nd family room and 5th bedroom with a full bathroom. Wilderness subdivision is a coveted neighborhood with its ample greenspace, multiple trails, Wilderness Lake, and many community activities. Add in the proximity to all 3 levels of Blue Valley Schools, 69 HWY, and the growing BluHawk Shopping Center, the location of this home is wonderful.
Location
State KS
County Johnson
Rooms
Other Rooms Breakfast Room, Great Room, Mud Room, Recreation Room
Basement Basement BR, Daylight, Finished, Sump Pump
Interior
Interior Features Ceiling Fan(s), Kitchen Island, Pantry, Walk-In Closet(s), Whirlpool Tub
Heating Electric
Cooling Electric
Flooring Carpet, Wood
Fireplaces Number 2
Fireplaces Type Great Room, Master Bedroom
Fireplace Y
Appliance Dishwasher, Disposal, Refrigerator, Built-In Electric Oven, Stainless Steel Appliance(s)
Laundry Main Level
Exterior
Garage true
Garage Spaces 3.0
Amenities Available Play Area, Pool, Trail(s)
Roof Type Composition
Building
Lot Description City Lot, Sprinkler-In Ground
Entry Level 2 Stories
Sewer City/Public
Water Public
Structure Type Stucco & Frame
Schools
Elementary Schools Blue River
Middle Schools Blue Valley
High Schools Blue Valley
School District Blue Valley
Others
HOA Fee Include Curbside Recycle,Trash
Ownership Private
Acceptable Financing Cash, Conventional, FHA, VA Loan
Listing Terms Cash, Conventional, FHA, VA Loan
Read Less
Want to know what your home might be worth? Contact us for a FREE valuation!

Our team is ready to help you sell your home for the highest possible price ASAP







