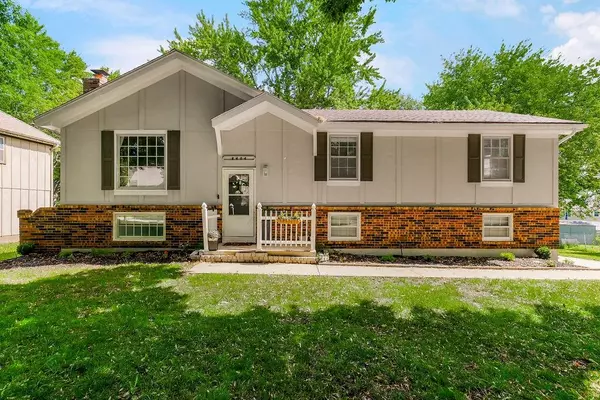$282,000
$282,000
For more information regarding the value of a property, please contact us for a free consultation.
8404 E 166th ST Belton, MO 64012
3 Beds
3 Baths
2,054 SqFt
Key Details
Sold Price $282,000
Property Type Single Family Home
Sub Type Single Family Residence
Listing Status Sold
Purchase Type For Sale
Square Footage 2,054 sqft
Price per Sqft $137
Subdivision Bel Ray Estates
MLS Listing ID 2497129
Sold Date 09/10/24
Style Traditional
Bedrooms 3
Full Baths 2
Half Baths 1
Originating Board hmls
Year Built 1974
Annual Tax Amount $2,250
Lot Size 0.295 Acres
Acres 0.2949954
Property Description
HUGE PRICE REDUCTION!! MOTIVATED SELLERS! Welcome to your Dream Home Sweet Home! Where Modern Elegance meets Comfort and Convenience! This Stunning single-family residence boasts an array of Brand New Updates and Smart Home Upgrades, ready to provide an unmatched living experience for anyone seeking a blend of Style and Practicality.
As you step through the door, be greeted by the Fresh Allure of All-New Paint, Complemented by Stylish Newly fitted White Baseboards and Trim. The Freshly Installed Luxury Vinyl Plank flooring adds a touch of Sophistication, while Plush New Carpeting ensures a Cozy Atmosphere.
The Heart of the Home, the kitchen, dazzles with a New Stone Backsplash, Chic New Sink, and the Gleam of Brand New Whirlpool Stainless Steel Appliances. The addition of a New Pantry provides ample storage, making organization a breeze. Bathrooms have not been overlooked; with New Ceramic Tile, Contemporary Vanities, and Sleek Fixtures they are an novelty on their own.
Entertain with Ease or Enjoy Quiet evenings in the Newly Finished Lower Level. Step outside to a Private backyard Oasis, perfect for hosting summer barbecues and get togethers. Sip coffee while enjoying a serene green backdrop.
With 3 bedrooms, 2.5 bathrooms, and a two-car garage amped up with an extra long driveway for additional parking what more could be needed. This gem is situated on a Generous 12,850 square foot lot. Located within a stone's throw of restaurants, grocery, and department stores. Convenience is at your Doorstep!
Don't miss the opportunity to claim this Beautifully updated home, where every detail has been Curated for your Utmost Comfort and Enjoyment. Welcome to a place where you can Live, Relax, and make Memories to last a Lifetime!
Location
State MO
County Cass
Rooms
Other Rooms Family Room, Main Floor BR, Main Floor Master
Basement Finished, Full, Garage Entrance, Inside Entrance
Interior
Interior Features Ceiling Fan(s), Painted Cabinets, Pantry, Smart Thermostat, Vaulted Ceiling
Heating Forced Air, Natural Gas
Cooling Electric
Flooring Carpet, Ceramic Floor, Luxury Vinyl Plank
Fireplaces Number 1
Fireplaces Type Gas, Living Room
Fireplace Y
Appliance Dishwasher, Disposal, Exhaust Hood, Refrigerator, Gas Range
Exterior
Garage true
Garage Spaces 2.0
Roof Type Composition
Building
Lot Description Adjoin Greenspace, City Limits
Entry Level Split Entry
Sewer City/Public
Water Public
Structure Type Brick Trim,Frame
Schools
Elementary Schools Kentucky Trail
Middle Schools Belton
High Schools Belton
School District Belton
Others
Ownership Private
Acceptable Financing Cash, Conventional, FHA
Listing Terms Cash, Conventional, FHA
Special Listing Condition As Is
Read Less
Want to know what your home might be worth? Contact us for a FREE valuation!

Our team is ready to help you sell your home for the highest possible price ASAP







