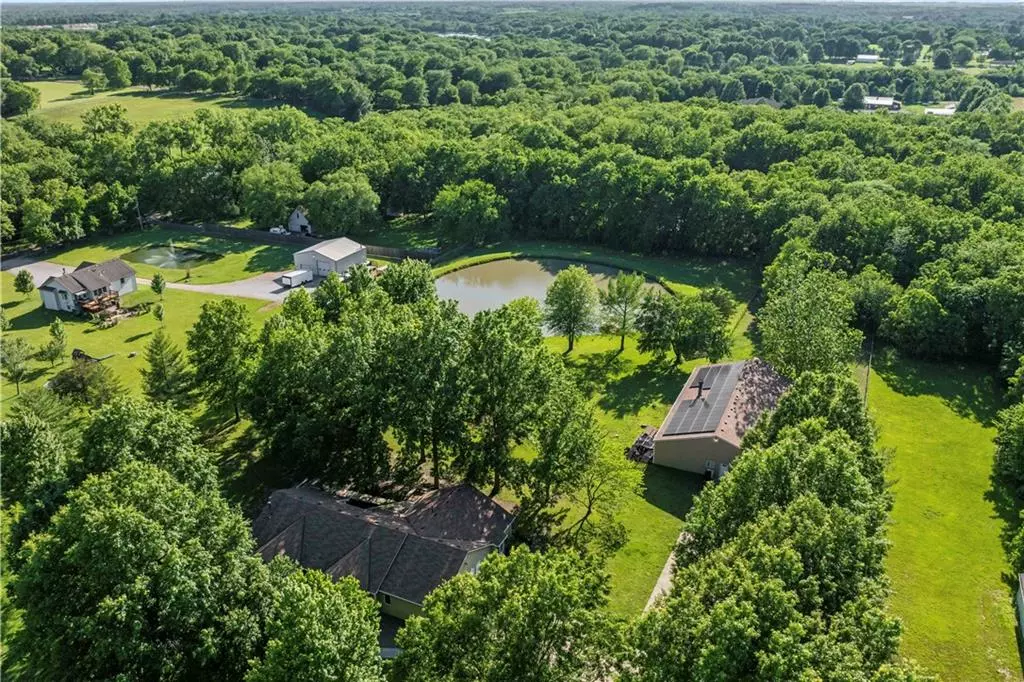$850,000
$850,000
For more information regarding the value of a property, please contact us for a free consultation.
13408 S Harris RD Greenwood, MO 64034
5 Beds
3 Baths
4,900 SqFt
Key Details
Sold Price $850,000
Property Type Single Family Home
Sub Type Single Family Residence
Listing Status Sold
Purchase Type For Sale
Square Footage 4,900 sqft
Price per Sqft $173
MLS Listing ID 2478891
Sold Date 10/24/24
Style Traditional
Bedrooms 5
Full Baths 3
Originating Board hmls
Year Built 1990
Annual Tax Amount $5,707
Lot Size 9.740 Acres
Acres 9.74
Property Description
BACK ON THE MARKET NO FAULT OF THE SELLER. BUYER COULD NOT GET THEIR HOME UNDER CONTRACT! NEW ROOF ADDED AND OTHER REPAIRS MADE! AMAZING ACREAGE PROPERTY WITH POND! WELCOME HOME TO YOUR OWN PRIVATE OASIS! Completely Custom True Ranch in the Heart of Greenwood just south of LEES SUMMIT on lush 9.74 ACRES, partially wooded and surrounded by trees for privacy. Beautiful Wood Floors throughout the Main Level. Soaring Ceilings in the Great Room. Formal Dining with built-in buffet. A Kitchen that is sure to please with granite countertops, tons of stained cabinets, built-in double oven and eat-in bar leading to breakfast area! ALL APPLIANCES IN KITCHEN STAY! Large deck off the back has multiple access points, perfect for entertaining and BBQ's! Primary Bedroom Suite includes a private bath with whirlpool tub, double vanity and GENEROUS Walk-In Closet! 3 More Bedrooms, 2nd Full Bath and Laundry/Mud Room complete the main. Take the spiral stairs or the ELEVATOR to the walk-out basement. Here you will find a separate apartment area with Spacious family room, dining area, 5th bedroom, 3rd Full bath, 2nd kitchen and laundry room! Perfect for extended family or possible income potential. HUGE 80' X 50' Shop with steel frame construction and 12” concrete slab. Fully sheet rocked interior AND a full size complete 40’x20’ paint booth with ventilation and fire suppression system. Shop has full electrical system with three phase converter and airlines run throughout for central air compressor and a bathroom in the shop. 1/2 Acre Stocked Pond with Bass, Catfish and Crappie! Central vac and security system! HVAC and Roof 5 years young! Lees Summit School District. More info and professional pics to come!
Location
State MO
County Jackson
Rooms
Other Rooms Breakfast Room, Family Room, Great Room, Main Floor BR, Main Floor Master, Recreation Room
Basement Crawl Space, Finished, Full, Walk Out
Interior
Interior Features Ceiling Fan(s), Central Vacuum, Pantry, Separate Quarters, Stained Cabinets, Walk-In Closet(s)
Heating Natural Gas
Cooling Electric
Flooring Carpet, Tile, Wood
Fireplaces Number 1
Fireplaces Type Basement, Family Room, Wood Burn Stove
Fireplace Y
Appliance Cooktop, Dishwasher, Disposal, Double Oven, Built-In Oven, Stainless Steel Appliance(s)
Laundry In Basement, Main Level
Exterior
Garage true
Garage Spaces 3.0
Fence Wood
Roof Type Composition
Building
Lot Description Acreage, Level, Pond(s), Treed
Entry Level Ranch
Sewer Lagoon, Septic Tank
Water Public
Structure Type Brick Trim,Wood Siding
Schools
Elementary Schools Woodland
Middle Schools East Trails
High Schools Lee'S Summit
School District Lee'S Summit
Others
Ownership Private
Acceptable Financing Cash, Conventional
Listing Terms Cash, Conventional
Read Less
Want to know what your home might be worth? Contact us for a FREE valuation!

Our team is ready to help you sell your home for the highest possible price ASAP







