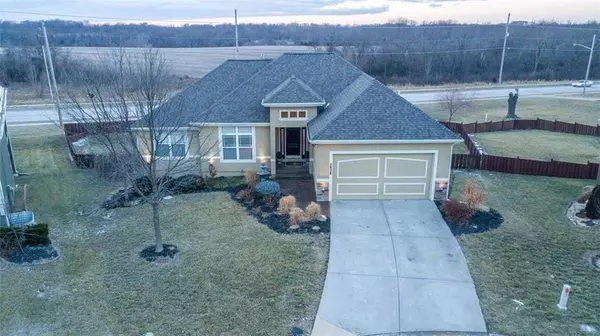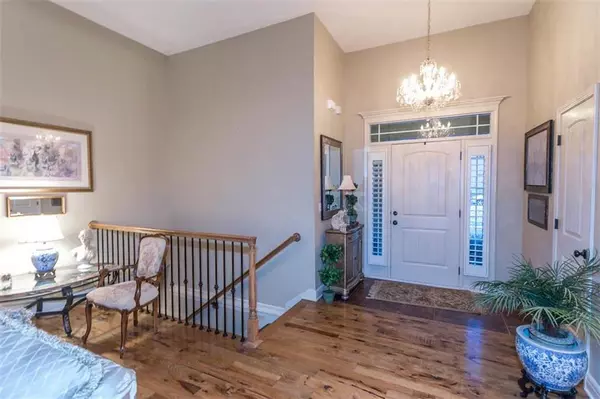$314,950
$314,950
For more information regarding the value of a property, please contact us for a free consultation.
2828 N 114th CT Kansas City, KS 66109
4 Beds
3 Baths
2,937 SqFt
Key Details
Sold Price $314,950
Property Type Single Family Home
Sub Type Single Family Residence
Listing Status Sold
Purchase Type For Sale
Square Footage 2,937 sqft
Price per Sqft $107
Subdivision Piper Landing
MLS Listing ID 2146495
Sold Date 05/30/19
Style Traditional
Bedrooms 4
Full Baths 3
HOA Fees $29/ann
Year Built 2008
Annual Tax Amount $5,073
Lot Size 0.350 Acres
Acres 0.35
Property Description
Home is a former model with many upgrades! Front walkway and Patio are stamped concrete, beautiful hardwood floors in entry, Great room and dining areas. Cathedral ceiling in great room with gas fireplace. Kitchen-dining area opens to a covered deck! Finished lower level has large entertainment area and ready for projection screen if desired. Large second master bedroom on lower level with very large walk in closet. Basement also features a third garage door that you can store lawnmowers, boat, etc.(rear entrance). Roof was completely replaced in August 2017, newer appliances, central vac, under ground sprinkler system, and seller provides a home warranty! Move in ready and well maintained! Crystal chandeliers will be changed out with modern fixtures by 2/10
Location
State KS
County Wyandotte
Rooms
Other Rooms Main Floor BR, Main Floor Master, Recreation Room, Workshop
Basement true
Interior
Interior Features Central Vacuum, Pantry, Prt Window Cover, Vaulted Ceiling, Walk-In Closet(s)
Heating Heat Pump, Natural Gas
Cooling Electric, Heat Pump
Flooring Carpet, Wood
Fireplaces Number 1
Fireplaces Type Gas, Great Room
Fireplace Y
Laundry Main Level
Exterior
Garage true
Garage Spaces 2.0
Roof Type Composition
Building
Lot Description Cul-De-Sac, Level, Sprinkler-In Ground
Entry Level Ranch
Sewer City/Public
Water Public
Structure Type Frame, Stone Trim
Schools
Elementary Schools Piper
Middle Schools Piper
High Schools Piper
School District Piper
Others
Acceptable Financing Cash, Conventional, FHA, VA Loan
Listing Terms Cash, Conventional, FHA, VA Loan
Read Less
Want to know what your home might be worth? Contact us for a FREE valuation!

Our team is ready to help you sell your home for the highest possible price ASAP







