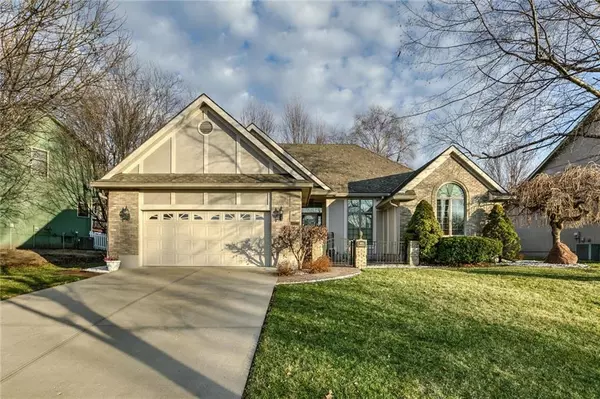$300,000
$300,000
For more information regarding the value of a property, please contact us for a free consultation.
8015 NW Waukomis DR Kansas City, MO 64151
3 Beds
2 Baths
3,404 SqFt
Key Details
Sold Price $300,000
Property Type Single Family Home
Sub Type Single Family Residence
Listing Status Sold
Purchase Type For Sale
Square Footage 3,404 sqft
Price per Sqft $88
Subdivision Embassy Park
MLS Listing ID 2200765
Sold Date 03/27/20
Style Traditional
Bedrooms 3
Full Baths 2
HOA Fees $41/ann
Year Built 1995
Annual Tax Amount $3,397
Lot Dimensions 80.11x127.85
Property Description
This STUNNING home in Embassy Park is your new home! You'll enter through a stunning brick courtyard with an iron gate. The great room is full of natural light, the 3rd BR/Office has pocket doors, and the master bedroom is on the main floor. This home has a first floor utility room, hardwood flooring, tile, and plush carpet. The large sunroom provides a view of the beautiful backyard complete with a brick porch and sprinkler system. Extras: whole house generator, 50yr roof, new HVAC, James Hardie siding
Location
State MO
County Platte
Rooms
Other Rooms Breakfast Room, Den/Study, Enclosed Porch, Entry, Fam Rm Gar Level, Main Floor BR, Main Floor Master, Office, Sitting Room, Sun Room
Basement true
Interior
Interior Features All Window Cover, Ceiling Fan(s), Central Vacuum, Custom Cabinets, Pantry, Skylight(s), Stained Cabinets, Vaulted Ceiling, Walk-In Closet(s)
Heating Forced Air, Heat Pump
Cooling Electric, Heat Pump
Flooring Wood
Fireplaces Number 1
Fireplaces Type Insert, Living Room
Equipment Electric Air Cleaner, Intercom
Fireplace Y
Appliance Dishwasher, Disposal, Dryer, Humidifier, Microwave, Stainless Steel Appliance(s), Trash Compactor, Water Purifier
Laundry Main Level, Off The Kitchen
Exterior
Exterior Feature Storm Doors
Garage true
Garage Spaces 2.0
Fence Metal, Wood
Amenities Available Clubhouse, Play Area, Pool, Tennis Court(s), Trail(s)
Roof Type Composition
Building
Lot Description City Limits, Sprinkler-In Ground, Treed, Wooded
Entry Level Ranch,Reverse 1.5 Story
Sewer City/Public
Water Public
Structure Type Brick & Frame, Lap Siding
Schools
Elementary Schools Hopewell
Middle Schools Congress
High Schools Park Hill
School District Park Hill
Others
HOA Fee Include All Amenities
Acceptable Financing Cash, Conventional, FHA
Listing Terms Cash, Conventional, FHA
Read Less
Want to know what your home might be worth? Contact us for a FREE valuation!

Our team is ready to help you sell your home for the highest possible price ASAP







