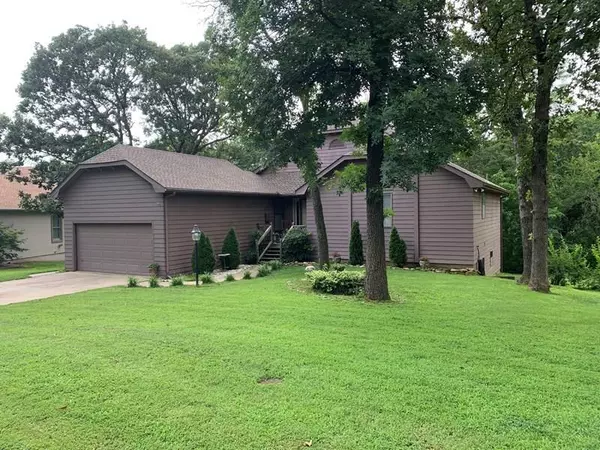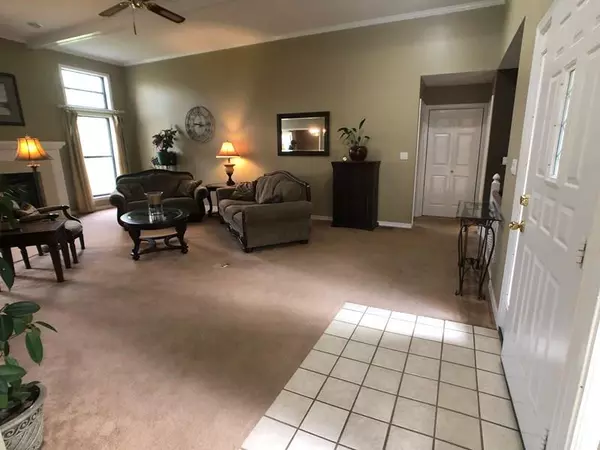$1,100
$1,100
For more information regarding the value of a property, please contact us for a free consultation.
1402 W Wight Street Nevada, MO 64772
3 Beds
3 Baths
2,644 SqFt
Key Details
Sold Price $1,100
Property Type Other Types
Listing Status Sold
Purchase Type For Sale
Square Footage 2,644 sqft
Price per Sqft $0
Subdivision The Oaks
MLS Listing ID 230736
Sold Date 12/23/19
Bedrooms 3
Full Baths 2
Half Baths 1
Year Built 1985
Annual Tax Amount $1,606
Lot Size 0.820 Acres
Acres 0.82
Property Description
LEASE Home is for lease $1,100 monthly plus a security deposit required - Kitchen appliances included - you are responsible for all utilities, lawn maintenance & trash removal . Owners have a monthly service with terminix that will be included. No Smoking & lease application required. New Roof , gutter guards & Landscaping & Tiled Master Bath plus hot water tank. 2009 water softener installed, New Front Porch 2011, New Flooring installed 2009 full bath and utility room lower level. Upon entrance the tall -ceiling s spacious rooms gives you a relaxed feeling ... the open floor plan with large living room anchored by a wood burning fireplace centered with 2 large window is a favorite of the current homeowners. Eat in Kitchen comes complete with appliances, bar and sliding glass door that leads to the deck - t he built in gas grill makes it super easy. The formal dining area opens to the kitchen and living room --- a 1/2 bath is located off a short hallway by Living room and the Master suite comes with private walk in closets, vaulted ceiling, double vanities, garden tub and shower - tiled flooring. The lower levels has 2 more bedrooms with big double closets, huge full bath, and enormous utility room with built in cabinets. The rec room is located in the center 17 x 26 - great open space - with a door that exits to the patio and backyard area. A small unfinished area serves as the storage and the mechanical room for the furnace, hot water tank, water softner. You will love all the views of mother nature private backyard. New Roof , gutter guards & Landscaping & Tiled Master Bath plus hot water tank. 2009 water softener installed, New Front Porch 2011, New Flooring installed 2009 full bath and utility room lower level. Replaced main water shut off utility room.
Location
State MO
County Vernon
Zoning RESIDE
Interior
Interior Features Ceiling Fan(s), Prt Window Cover, Whirlpool Tub
Heating Electric, Heat Pump, Natural Gas, Other
Cooling Electric
Fireplace N
Appliance Dishwasher, Disposal, Microwave, Free-Standing Electric Oven, Water Softener
Exterior
Parking Features true
Garage Spaces 2.0
Roof Type Composition
Building
Entry Level Raised Ranch
Sewer Public/City
Water Public
Structure Type Frame
Schools
School District Nevada
Read Less
Want to know what your home might be worth? Contact us for a FREE valuation!

Our team is ready to help you sell your home for the highest possible price ASAP







