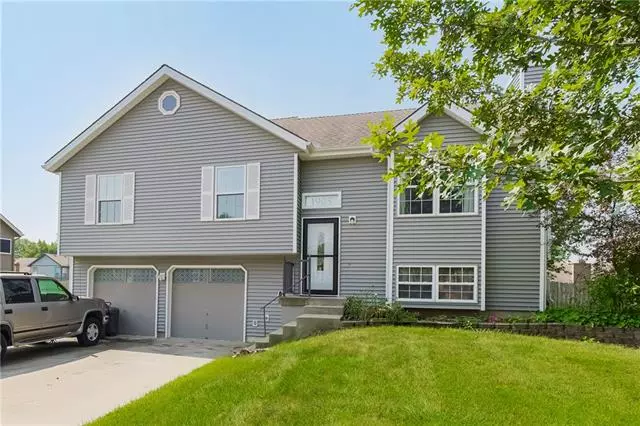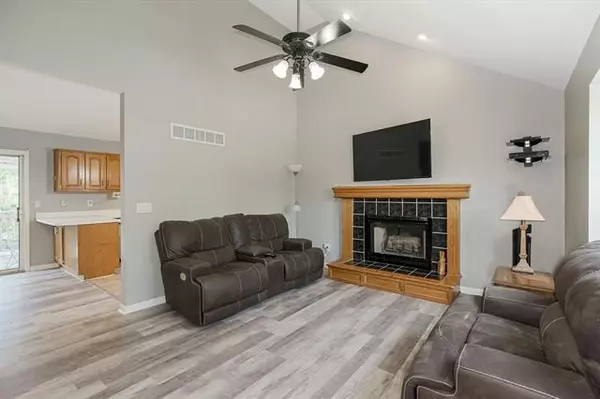$250,000
$250,000
For more information regarding the value of a property, please contact us for a free consultation.
1905 Cherokee Greenwood, MO 64034
3 Beds
3 Baths
1,591 SqFt
Key Details
Sold Price $250,000
Property Type Single Family Home
Sub Type Single Family Residence
Listing Status Sold
Purchase Type For Sale
Square Footage 1,591 sqft
Price per Sqft $157
Subdivision Cheyenne Estates
MLS Listing ID 2336303
Sold Date 09/22/21
Style Traditional
Bedrooms 3
Full Baths 2
Half Baths 1
Year Built 1995
Annual Tax Amount $2,713
Lot Size 9,840 Sqft
Property Description
Greenwood GEM with great updates throughout! Newer vinyl siding! Waterproof Lifeproof Vinyl Plank flooring throughout the main level! New fixtures including ceiling fans, new paint, and updated bannister with wrought iron spindles! Gorgeous high ceilings! Kitchen with breakfast bar and tons of storage. Desirable deep pantry ideal for storage! Enjoy the fabulous back deck for grilling and entertaining! Master Bedroom with walk-in closet, trey ceiling, and private bath with walk-in shower! Second bedroom includes an awesome bonus loft space! Finished lower level with recreation room and half bath with tile floor. Excellent flex space for additional bedroom, craft, etc. Lower level laundry space as well. Yard is fully fenced! Seller paid home warranty available!!
Location
State MO
County Jackson
Rooms
Other Rooms Atrium, Balcony/Loft, Breakfast Room, Entry, Main Floor BR, Main Floor Master, Recreation Room
Basement true
Interior
Interior Features Ceiling Fan(s), Pantry, Stained Cabinets, Vaulted Ceiling, Walk-In Closet(s)
Heating Natural Gas
Cooling Electric
Flooring Tile, Vinyl
Fireplaces Number 1
Fireplaces Type Great Room
Fireplace Y
Appliance Dishwasher, Disposal, Microwave, Built-In Electric Oven
Laundry Laundry Room, Lower Level
Exterior
Garage true
Garage Spaces 2.0
Fence Wood
Roof Type Composition
Building
Lot Description Level
Entry Level Raised Ranch,Split Entry
Sewer City/Public
Water Public
Structure Type Vinyl Siding
Schools
Elementary Schools Woodland
Middle Schools Summit Lakes
High Schools Lee'S Summit West
School District Nan
Others
Ownership Private
Acceptable Financing Cash, Conventional, FHA, VA Loan
Listing Terms Cash, Conventional, FHA, VA Loan
Read Less
Want to know what your home might be worth? Contact us for a FREE valuation!

Our team is ready to help you sell your home for the highest possible price ASAP







