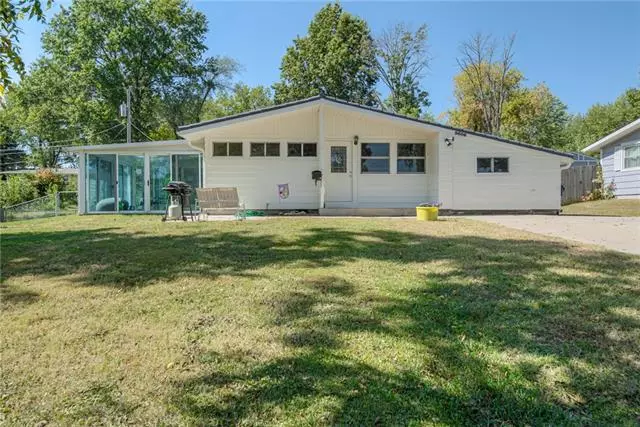$175,000
$175,000
For more information regarding the value of a property, please contact us for a free consultation.
5606 Woodland Gladstone, MO 64118
3 Beds
1 Bath
1,421 SqFt
Key Details
Sold Price $175,000
Property Type Single Family Home
Sub Type Single Family Residence
Listing Status Sold
Purchase Type For Sale
Square Footage 1,421 sqft
Price per Sqft $123
Subdivision Northridge
MLS Listing ID 2344002
Sold Date 11/04/21
Style Traditional
Bedrooms 3
Full Baths 1
Year Built 1955
Annual Tax Amount $1,560
Lot Size 10,019 Sqft
Lot Dimensions 80x120
Property Description
Move in ready home in a convenient Gladstone location with mid century vibes! Open concept with vaulted ceilings, and lots of natural light. Shiplap and corrugated metal wall features make this home cozy. NEW HVAC in 2020 (with warranty) and water tank new in 2018. Exterior paint professionally done recently. Hardwood flooring with tiled kitchen/bath and entryway, good storage and built in cabinets. Laundry conveniently located off main living. Smart thermostat, updated electrical, and updated energy efficient windows. Large rooms with a charming sunroom that leads to fenced yard with patio area next to garden. Breezeway leads to large detached outbuilding with one car garage, and lots of additional storage.
Location
State MO
County Clay
Rooms
Other Rooms Den/Study, Enclosed Porch, Great Room, Main Floor BR, Main Floor Master, Recreation Room, Sun Room, Workshop
Basement false
Interior
Interior Features Ceiling Fan(s), Custom Cabinets, Stained Cabinets, Vaulted Ceiling, Walk-In Closet(s)
Heating Forced Air
Cooling Electric
Flooring Wood
Fireplace N
Appliance Dishwasher, Disposal, Exhaust Hood, Microwave, Built-In Electric Oven, Stainless Steel Appliance(s)
Laundry Main Level
Exterior
Garage true
Garage Spaces 1.0
Fence Metal
Roof Type Composition,Tile
Building
Lot Description City Lot, Level
Entry Level Ranch
Sewer City/Public
Water Public
Structure Type Metal Siding
Schools
Elementary Schools Oakwood Manor
Middle Schools Antioch
High Schools Oak Park
School District Nan
Others
Ownership Private
Acceptable Financing Cash, Conventional, FHA, VA Loan
Listing Terms Cash, Conventional, FHA, VA Loan
Read Less
Want to know what your home might be worth? Contact us for a FREE valuation!

Our team is ready to help you sell your home for the highest possible price ASAP







