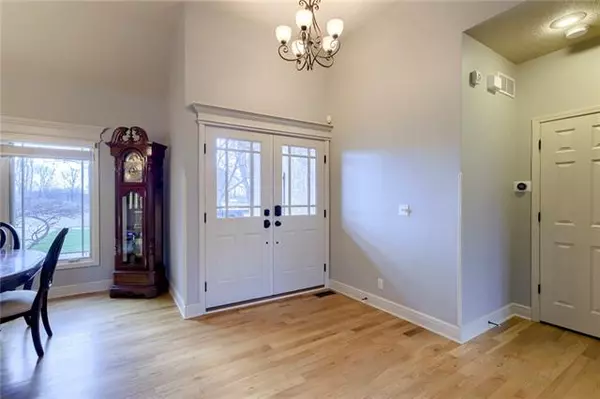$420,000
$420,000
For more information regarding the value of a property, please contact us for a free consultation.
5123 NW Belton CT Riverside, MO 64150
3 Beds
3 Baths
2,652 SqFt
Key Details
Sold Price $420,000
Property Type Single Family Home
Sub Type Single Family Residence
Listing Status Sold
Purchase Type For Sale
Square Footage 2,652 sqft
Price per Sqft $158
Subdivision Brenner'S Ridge
MLS Listing ID 2372960
Sold Date 05/18/22
Style Traditional
Bedrooms 3
Full Baths 2
Half Baths 1
Year Built 2004
Annual Tax Amount $3,210
Lot Size 12624.000 Acres
Acres 12624.0
Property Description
Fabulous Reverse 1.5 Sty Home on an incredible .29 acre fenced lot! Nicely updated with neutral decor and a floor plan built for entertaining! Open spaces between dining room, great room, breakfast room and kitchen, all with views of the back yard through bank of windows. Kitchen features stainless appliances, gas cooktop, large kitchen bar/island and loads of cabinet space! Laundry located just off the kitchen and garage. Master suite has newly added hardwood floors, ceramic tiled bath and true walk-in shower. Master closet is exceptional! Lower level has large family room plumbed for a wet bar that walks out to newly professionally landscaped back yard with pebbled stream and planting beds. Two additional bedrooms, full bath and unfinished storage space round out the picture. Garage is extra deep in the third bay for toys or storage. Home sits on a beautiful treed, cul-de-sac lot in the heart of southern Platte County. Enjoy Riverside amenities, close proximity to downtown and KC Northland, Park Hill Schools, parks and trails!
Location
State MO
County Platte
Rooms
Other Rooms Breakfast Room, Family Room, Great Room, Main Floor Master
Basement true
Interior
Interior Features All Window Cover, Ceiling Fan(s), Custom Cabinets, Kitchen Island, Smart Thermostat, Stained Cabinets, Walk-In Closet(s), Whirlpool Tub
Heating Heat Pump
Cooling Electric, Heat Pump
Flooring Carpet, Luxury Vinyl Plank, Wood
Fireplaces Number 1
Fireplaces Type Great Room
Equipment Back Flow Device, Satellite Dish
Fireplace Y
Appliance Cooktop, Dishwasher, Disposal, Exhaust Hood, Humidifier, Microwave, Built-In Oven, Stainless Steel Appliance(s)
Laundry Dryer Hookup-Ele, Off The Kitchen
Exterior
Garage true
Garage Spaces 3.0
Fence Metal
Roof Type Composition
Building
Lot Description Cul-De-Sac, Sprinkler-In Ground, Stream(s), Treed
Entry Level Ranch,Reverse 1.5 Story
Sewer City/Public
Water Public
Structure Type Stucco & Frame
Schools
Elementary Schools South East
Middle Schools Walden
High Schools Park Hill South
School District Park Hill
Others
Ownership Private
Acceptable Financing Cash, Conventional, VA Loan
Listing Terms Cash, Conventional, VA Loan
Read Less
Want to know what your home might be worth? Contact us for a FREE valuation!

Our team is ready to help you sell your home for the highest possible price ASAP







