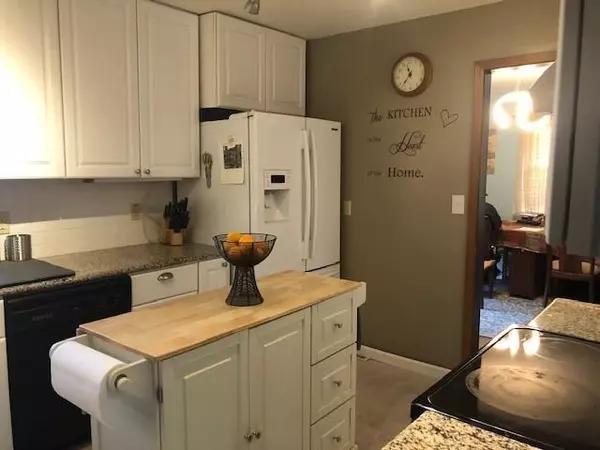$240,000
$240,000
For more information regarding the value of a property, please contact us for a free consultation.
301 NW 60 TER Gladstone, MO 64118
3 Beds
2 Baths
2,471 SqFt
Key Details
Sold Price $240,000
Property Type Single Family Home
Sub Type Single Family Residence
Listing Status Sold
Purchase Type For Sale
Square Footage 2,471 sqft
Price per Sqft $97
Subdivision 61St Street Addition
MLS Listing ID 2375386
Sold Date 05/23/22
Style Traditional
Bedrooms 3
Full Baths 2
Year Built 1963
Annual Tax Amount $2,340
Lot Size 15246.000 Acres
Acres 15246.0
Lot Dimensions 107 x140
Property Description
Approximately 2500 sq ft, On this Lovely Tri level with steel siding and brick trim located in Gladstone on .35 of an acre
107x140. Sellers recently had all new gutters with leaf guard installed with life time warranty,& Professionally installed two new sliders with shades between the window panes, in the Dining Room & the finished bsmt w/lifetime warranties. Both Bathrooms Professionally remodeled. All Interior Freshly painted. Fireplace's cleaned and liner installed. New ceiling fans with light kits. and also new light fixtures. New Island In kitchen is moveable. The Newer look/ barn door in Master suite. Newer exhaust fan in Bathrm. Newer wood fencing across the back yard. There is an old shed with electrical and a brand new shed. All newer plumbing and a new sump pump. Furnace just repaired. Lots of room in this huge Tri Level on this great Treed Lot.
Location
State MO
County Clay
Rooms
Other Rooms Formal Living Room, Office, Recreation Room, Subbasement
Basement true
Interior
Interior Features Ceiling Fan(s)
Heating Natural Gas
Cooling Electric
Flooring Laminate, Wood
Fireplaces Number 2
Fireplaces Type Great Room, Recreation Room
Fireplace Y
Appliance Cooktop, Dishwasher, Disposal, Dryer, Refrigerator, Built-In Electric Oven, Washer
Laundry Laundry Room, Lower Level
Exterior
Garage true
Garage Spaces 2.0
Fence Metal, Wood
Roof Type Composition
Building
Lot Description City Lot, Treed
Entry Level Tri Level
Sewer City/Public
Water Public
Structure Type Brick Trim, Metal Siding
Schools
Elementary Schools Linden West
Middle Schools Northgate
High Schools Oak Park
School District North Kansas City
Others
Ownership Private
Acceptable Financing Cash, Conventional, FHA, VA Loan
Listing Terms Cash, Conventional, FHA, VA Loan
Read Less
Want to know what your home might be worth? Contact us for a FREE valuation!

Our team is ready to help you sell your home for the highest possible price ASAP







