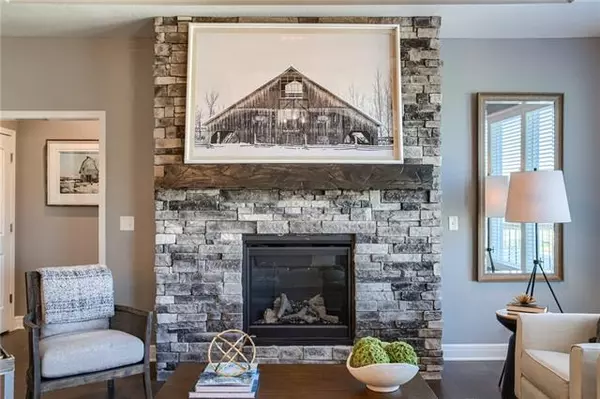$479,000
$479,000
For more information regarding the value of a property, please contact us for a free consultation.
12432 Meadow LN Kansas City, KS 66109
3 Beds
4 Baths
2,364 SqFt
Key Details
Sold Price $479,000
Property Type Single Family Home
Sub Type Single Family Residence
Listing Status Sold
Purchase Type For Sale
Square Footage 2,364 sqft
Price per Sqft $202
Subdivision Canaan Lake West
MLS Listing ID 2393002
Sold Date 10/13/22
Style Traditional
Bedrooms 3
Full Baths 3
Half Baths 1
HOA Fees $37/ann
Year Built 2022
Lot Size 6,495 Sqft
Acres 0.14910468
Property Description
Price Improvement on this Oakmont II plan by Ashlar Homes. This ranch/reverse style home has main level living with the added bonus of two Primary Suites with private baths and walk in closets. 2 bedrooms on the main level with 2.5 baths, Finished lower level with another bedroom, rec-room and full bath, walk out to treed backyard, living room with LVP flooring and a fireplace with floor to ceiling stone front and wood mantle, kitchen with island, walk in pantry, LVP flooring in front entry, living room, kitchen, dining, and mud room. Tile flooring in primary master suite bath and second main level bathrooms. Primary master suite has full bath with double vanity, tiled shower with built in seat, walk in closet with build in shelving. Loaded with extras including 9-foot foundation walls, granite or quartz counter tops, window blinds in finished areas, soft close drawers and cabinets in kitchen, wood trimmed windows and mirrors, boot bench at mud room, garage door openers, sprinkler system, landscaped and sodded yard. Last treed walkout home site left in this Piper Lake community. Photos and Video are of another model home - some features may not be available in this home
Location
State KS
County Wyandotte
Rooms
Other Rooms Main Floor BR, Main Floor Master, Recreation Room
Basement true
Interior
Interior Features Ceiling Fan(s), Kitchen Island, Pantry, Smart Thermostat, Vaulted Ceiling, Walk-In Closet(s)
Heating Natural Gas
Cooling Electric
Flooring Carpet, Luxury Vinyl Plank, Tile
Fireplaces Number 1
Fireplaces Type Gas, Living Room
Fireplace Y
Appliance Dishwasher, Disposal, Humidifier, Microwave, Free-Standing Electric Oven
Laundry Laundry Room, Main Level
Exterior
Garage true
Garage Spaces 2.0
Roof Type Composition
Building
Lot Description City Limits, City Lot
Entry Level Ranch,Reverse 1.5 Story
Sewer City/Public
Water Public
Structure Type Stone Trim, Stucco
Schools
Elementary Schools Piper
Middle Schools Piper
High Schools Piper
School District Piper
Others
HOA Fee Include Other
Ownership Private
Acceptable Financing Cash, Conventional, FHA, VA Loan
Listing Terms Cash, Conventional, FHA, VA Loan
Read Less
Want to know what your home might be worth? Contact us for a FREE valuation!

Our team is ready to help you sell your home for the highest possible price ASAP







