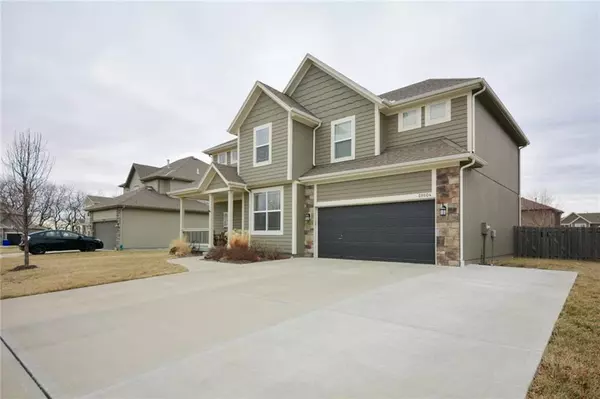$429,900
$429,900
For more information regarding the value of a property, please contact us for a free consultation.
28604 W 162nd PL Gardner, KS 66030
4 Beds
3 Baths
2,200 SqFt
Key Details
Sold Price $429,900
Property Type Single Family Home
Sub Type Single Family Residence
Listing Status Sold
Purchase Type For Sale
Square Footage 2,200 sqft
Price per Sqft $195
Subdivision Copper Springs Iii
MLS Listing ID 2420938
Sold Date 03/17/23
Style Traditional
Bedrooms 4
Full Baths 2
Half Baths 1
HOA Fees $37/ann
Year Built 2017
Annual Tax Amount $5,360
Lot Size 9,675 Sqft
Acres 0.22210744
Property Description
Welcome home! Why wait for new construction when this move-in ready home is available & represents a great value? You will love the location- on a quiet street near the end of a culdesac. Once you come in the front door you will be greeted by a dining room or flex room as there is another eating area next to the kitchen and a breakfast bar. The kitchen features granite countertops, stainless steel appliances, a bonus hot water faucet, stained cabinetry & a walk-in pantry. The large primary suite features a jetted tub, large walk-in shower with glass door, a huge walk-in closet, beautiful stained cabinetry, two vanities, lots of storage & beautiful tilework. The laundry room is upstairs- how convenient! All bedrooms are great sizes & feature nice closets. The second full bathroom upstairs features a tub over shower combination. The stool & shower area are separated from the vanity. The front porch is large enough to boast a seating area. The backyard is level, fenced-in with a 5 foot fence, and has a great patio area- perfect for sitting or grilling. The driveway has been extended- great for guests etc. Property also features a three car garage (two of the slips are in tandem). Basement features an egress window & is ready to be finished. HOA Pool should be completed this summer. House represents a great value in Gardner. Call today!
Location
State KS
County Johnson
Rooms
Basement true
Interior
Interior Features Ceiling Fan(s), Custom Cabinets, Kitchen Island, Pantry, Prt Window Cover, Stained Cabinets, Walk-In Closet(s), Whirlpool Tub
Heating Forced Air
Cooling Electric
Flooring Carpet, Tile, Wood
Fireplaces Number 1
Fireplaces Type Gas, Great Room, Zero Clearance
Fireplace Y
Appliance Dishwasher, Disposal, Humidifier, Microwave, Built-In Electric Oven
Laundry Bedroom Level, Laundry Room
Exterior
Garage true
Garage Spaces 3.0
Fence Wood
Roof Type Composition
Building
Lot Description Cul-De-Sac, Level
Entry Level 2 Stories
Sewer City/Public
Water Public
Structure Type Frame, Stone Veneer
Schools
Elementary Schools Gardner
Middle Schools Wheatridge
High Schools Gardner Edgerton
School District Gardner Edgerton
Others
Ownership Private
Acceptable Financing Cash, Conventional, FHA
Listing Terms Cash, Conventional, FHA
Read Less
Want to know what your home might be worth? Contact us for a FREE valuation!

Our team is ready to help you sell your home for the highest possible price ASAP







