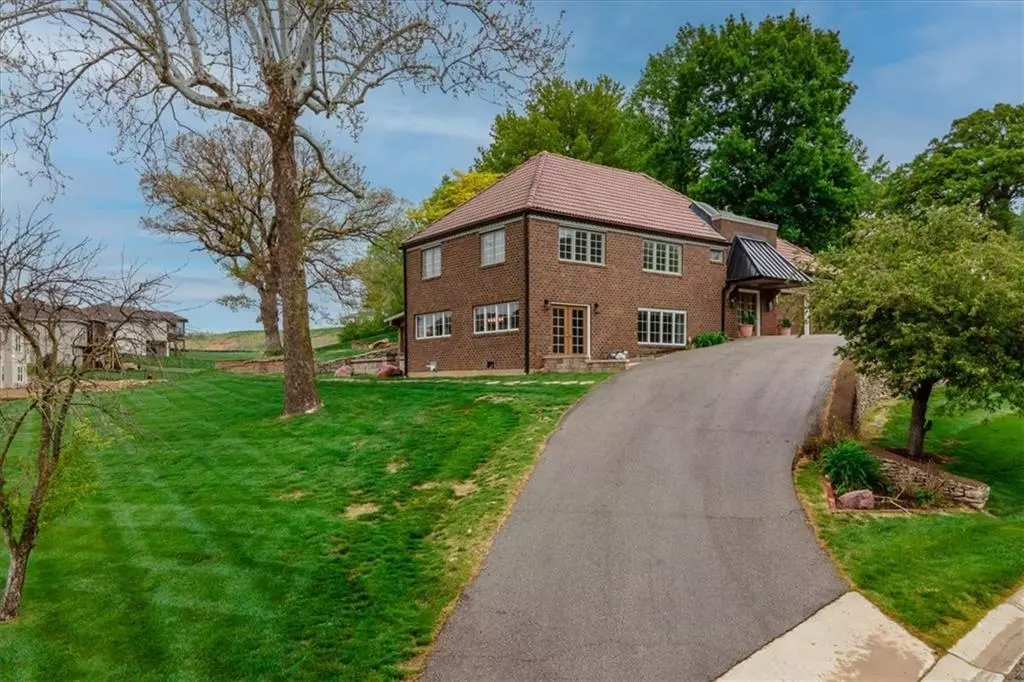$559,900
$559,900
For more information regarding the value of a property, please contact us for a free consultation.
830 NW Valley LN Riverside, MO 64150
4 Beds
4 Baths
2,832 SqFt
Key Details
Sold Price $559,900
Property Type Single Family Home
Sub Type Single Family Residence
Listing Status Sold
Purchase Type For Sale
Square Footage 2,832 sqft
Price per Sqft $197
Subdivision Indian Hills
MLS Listing ID 2432487
Sold Date 06/15/23
Style Traditional
Bedrooms 4
Full Baths 3
Half Baths 1
Year Built 1963
Annual Tax Amount $2,693
Lot Size 0.470 Acres
Acres 0.47
Property Description
** HUGE PRICE REDUCTION!!** SELLER IS MOTIVATED!! **
Let's talk location! With STUNNING views of the downtown Kansas City skyline on this almost half-acre corner lot, rests a gorgeous 4 bed,3.5 bath home located in the award-winning Park Hill school district. This impressive all-brick home is nestled between the Palisades and Briarcliff Hills subdivisions but with NO HOA! The main living area boasts an open-concept kitchen, breakfast area, formal dining room, living room, hearth area, and beautiful hardwood floors throughout. The bright kitchen has all stainless-steel appliances with an oversized island and granite countertops. Off the living room are 4 oversized panoramic sliding doors that lead outdoors to a large, covered patio with lighted stone. The vast backyard features a built-in stone sitting/firepit area built exclusively for the view. Fireplaces in the home are located on the main floor hearth room and in the primary bedroom. There is also a 1/2 bath and laundry room on the main floor. The second story has 3 full bathrooms with ample-sized 2nd, 3rd, and 4th bedrooms. Look out for the surprise sunroom just off the primary bedroom! The double-car garage has extra storage space with new garage door openers with the ability to control through an app, and there is a good-sized storage shed made out of old barn wood that is attached to the back of the home. There is a huge attic that with a little imagination, can be turned into a recreation or craft room. With the oversized paved circular driveway, guests can pull right up to the double front doors of this stately home that will not last!
Location
State MO
County Platte
Rooms
Other Rooms Sun Room
Basement false
Interior
Interior Features Ceiling Fan(s), Kitchen Island, Painted Cabinets, Skylight(s), Walk-In Closet(s)
Heating Natural Gas
Cooling Electric, Zoned
Flooring Carpet, Tile, Wood
Fireplaces Number 2
Fireplaces Type Family Room, Masonry, Master Bedroom
Fireplace Y
Appliance Cooktop, Dishwasher, Disposal, Exhaust Hood, Microwave, Refrigerator, Built-In Electric Oven
Laundry Laundry Room, Main Level
Exterior
Exterior Feature Firepit
Garage true
Garage Spaces 2.0
Roof Type Tile
Building
Lot Description Corner Lot, Sprinkler-In Ground
Entry Level 2 Stories,Split Entry
Sewer City/Public
Water Public
Structure Type Brick
Schools
Elementary Schools Line Creek
Middle Schools Walden
High Schools Park Hill South
School District Park Hill
Others
Ownership Private
Acceptable Financing Cash, Conventional, FHA, VA Loan
Listing Terms Cash, Conventional, FHA, VA Loan
Read Less
Want to know what your home might be worth? Contact us for a FREE valuation!

Our team is ready to help you sell your home for the highest possible price ASAP







