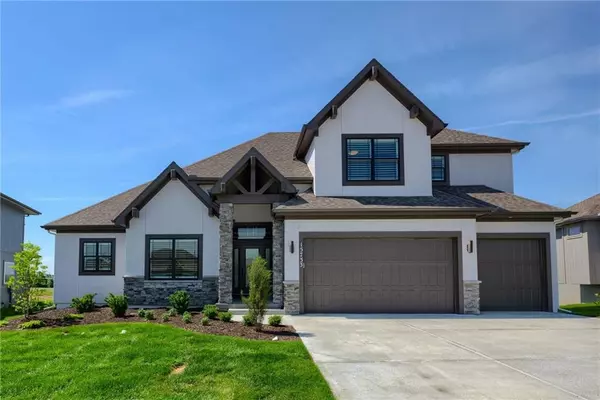$678,950
$678,950
For more information regarding the value of a property, please contact us for a free consultation.
10606 N Mulberry ST Kansas City, MO 64155
4 Beds
4 Baths
2,951 SqFt
Key Details
Sold Price $678,950
Property Type Single Family Home
Sub Type Single Family Residence
Listing Status Sold
Purchase Type For Sale
Square Footage 2,951 sqft
Price per Sqft $230
Subdivision Cadence
MLS Listing ID 2421922
Sold Date 07/03/23
Style Traditional
Bedrooms 4
Full Baths 3
Half Baths 1
HOA Fees $42/ann
Annual Tax Amount $12,060
Lot Size 9,785 Sqft
Acres 0.2246327
Property Description
Innovative 1.5 Story Haley Plan sits on a private walk-out lot backing to trees and greenspace. Enjoy the view from your covered deck or patio. Fabulous main level featuring high ceilings, mixed width hardwood flooring fireplace w/ stone and built-ins. Amazing kitchen: includes oversized kitchen island w/24" overhang, gas cooktop, super single kitchen sink, custom cabinets, quartz counters & pantry cabinet with 2nd oven & sink. The private owner's suite features bath w/quartz countertops, free standing soaker tub & luxurious shower. Main level flex room has hardwood flooring. Staircase leads to loft & 3 large bedrooms. All bedrooms have walk in closets & direct access to a bathroom. Dining area off of kitchen leads to covered patio. This home is full of upgrades to enjoy. Home is under construction with time to pick your own finishes. Estimated completion July 2023. Simulated photos coming soon. Taxes are estimated.
Location
State MO
County Clay
Rooms
Other Rooms Balcony/Loft, Great Room, Main Floor Master, Mud Room, Office
Basement true
Interior
Interior Features Ceiling Fan(s), Custom Cabinets, Kitchen Island, Pantry, Vaulted Ceiling, Walk-In Closet(s)
Heating Forced Air, Heat Pump
Cooling Electric, Heat Pump
Flooring Carpet, Tile, Wood
Fireplaces Number 1
Fireplaces Type Gas, Great Room
Fireplace Y
Appliance Cooktop, Dishwasher, Disposal, Double Oven, Exhaust Hood, Microwave, Built-In Oven, Stainless Steel Appliance(s)
Laundry Laundry Room, Main Level
Exterior
Garage true
Garage Spaces 3.0
Amenities Available Pool, Trail(s)
Roof Type Composition
Building
Lot Description Adjoin Greenspace, City Lot, Sprinkler-In Ground
Entry Level 1.5 Stories
Sewer City/Public
Water Public
Structure Type Stone & Frame, Stucco
Schools
Elementary Schools Nashua
Middle Schools New Mark
High Schools Staley High School
School District North Kansas City
Others
HOA Fee Include All Amenities
Ownership Private
Acceptable Financing Cash, Conventional, FHA, VA Loan
Listing Terms Cash, Conventional, FHA, VA Loan
Read Less
Want to know what your home might be worth? Contact us for a FREE valuation!

Our team is ready to help you sell your home for the highest possible price ASAP







