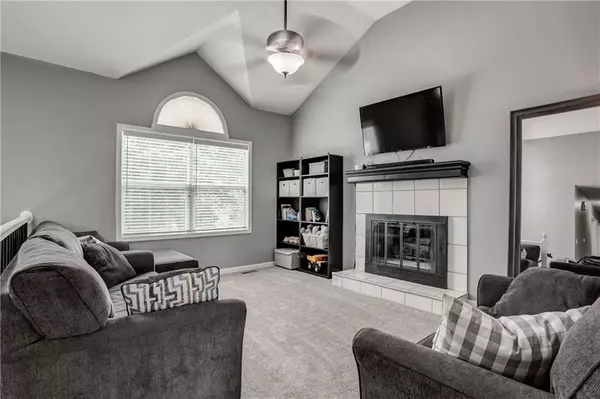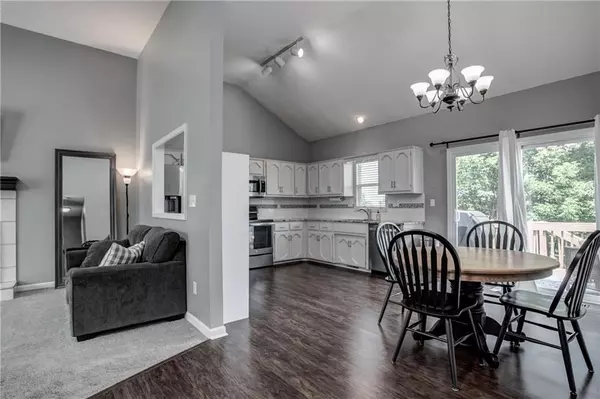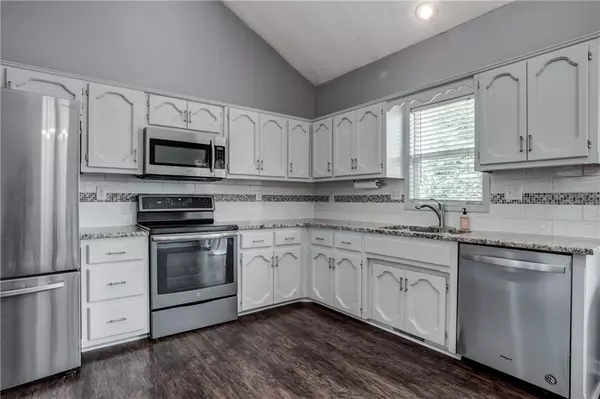$287,000
$287,000
For more information regarding the value of a property, please contact us for a free consultation.
8534 NE 110th TER Kansas City, MO 64157
3 Beds
3 Baths
1,736 SqFt
Key Details
Sold Price $287,000
Property Type Single Family Home
Sub Type Single Family Residence
Listing Status Sold
Purchase Type For Sale
Square Footage 1,736 sqft
Price per Sqft $165
Subdivision North Hampton
MLS Listing ID 2439520
Sold Date 07/17/23
Style Traditional
Bedrooms 3
Full Baths 2
Half Baths 1
Year Built 1993
Annual Tax Amount $3,262
Lot Size 6,098 Sqft
Acres 0.13999082
Property Description
Kansas City address, Liberty Schools! So many updates in this home in a great neighborhood. Updated kitchen includes new stainless appliances and granite countertops. Newer carpet and interior paint. Skylights upstairs make it light and bright. Hall bath is updated and so cute! Laminate floors in kitchen are newer, but do have hardwoods underneath. New roof and gutters, along with maintenance-free siding, make life easy. Storage shed in backyard for all your lawn tool and toys. Cozy fireplace in great room. Downstairs makes a great family room, home office, exercise center or playroom. Half bath down there is super convenient. Fenced yard and great neighbors wrap up the package!
Location
State MO
County Clay
Rooms
Other Rooms Family Room
Basement true
Interior
Interior Features Ceiling Fan(s), Walk-In Closet(s)
Heating Forced Air
Cooling Electric
Flooring Carpet, Luxury Vinyl Plank, Wood
Fireplaces Number 1
Fireplaces Type Great Room
Equipment Fireplace Screen
Fireplace Y
Appliance Dishwasher, Disposal, Microwave, Free-Standing Electric Oven, Stainless Steel Appliance(s)
Laundry Lower Level
Exterior
Garage true
Garage Spaces 2.0
Fence Wood
Roof Type Composition
Building
Lot Description City Limits, City Lot
Entry Level Front/Back Split,Split Entry
Sewer City/Public
Water Public
Structure Type Vinyl Siding
Schools
Elementary Schools Kellybrook
Middle Schools South Valley
High Schools Liberty North
School District Liberty
Others
Ownership Private
Acceptable Financing Cash, Conventional, FHA, VA Loan
Listing Terms Cash, Conventional, FHA, VA Loan
Read Less
Want to know what your home might be worth? Contact us for a FREE valuation!

Our team is ready to help you sell your home for the highest possible price ASAP







