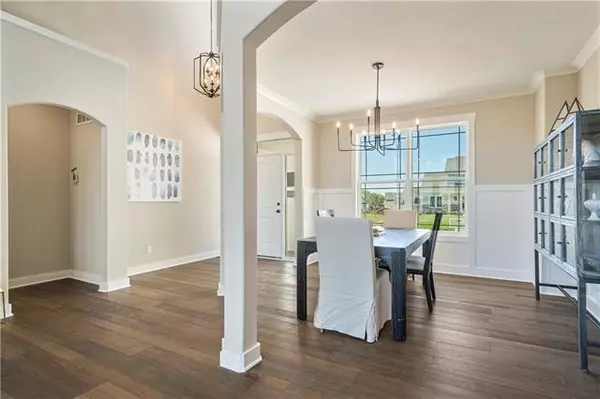$625,000
$625,000
For more information regarding the value of a property, please contact us for a free consultation.
10749 N Hickory CT Kansas City, MO 64155
5 Beds
5 Baths
4,296 SqFt
Key Details
Sold Price $625,000
Property Type Single Family Home
Sub Type Single Family Residence
Listing Status Sold
Purchase Type For Sale
Square Footage 4,296 sqft
Price per Sqft $145
Subdivision Cadence
MLS Listing ID 2369463
Sold Date 07/18/23
Style Traditional
Bedrooms 5
Full Baths 4
Half Baths 1
HOA Fees $42/ann
Annual Tax Amount $10,887
Lot Size 0.321 Acres
Acres 0.32061523
Property Description
Former Model NOW FOR SALE with June 2023 Closing!!! - Home is COMPLETE. McFarland's infamous Marisa Grand - 1 1/2 Story with Fabulous main level - formal dining, cozy hearth room - great room - kitchen - incredible walk thru pantry/laundry room - primary bedroom suite with private bath and 1/2 bath for guests! Such an impressive sight upon entry! Wow Factor! 2nd level features a loft space in addition to the 3 additional bedrooms and two full baths! 3 car garage on cul-de-sac lot! Move in READY! HUNT MIDWEST COMMUNITY! STALEY HIGH SCHOOL AREA.
Location
State MO
County Clay
Rooms
Other Rooms Balcony/Loft, Breakfast Room, Great Room, Main Floor Master
Basement true
Interior
Interior Features Ceiling Fan(s), Custom Cabinets, Kitchen Island, Painted Cabinets, Pantry, Vaulted Ceiling, Walk-In Closet(s)
Heating Heatpump/Gas
Cooling Electric, Heat Pump
Flooring Carpet, Tile, Wood
Fireplaces Number 1
Fireplaces Type Gas, Hearth Room
Fireplace Y
Appliance Dishwasher, Disposal, Double Oven, Exhaust Hood, Microwave, Free-Standing Electric Oven, Stainless Steel Appliance(s)
Laundry Laundry Room, Main Level
Exterior
Garage true
Garage Spaces 3.0
Amenities Available Pool, Trail(s)
Roof Type Composition
Building
Lot Description City Limits, Cul-De-Sac
Entry Level 1.5 Stories
Sewer City/Public
Water Public
Structure Type Board/Batten, Stone & Frame
Schools
Elementary Schools Nashua
Middle Schools New Mark
High Schools Staley High School
School District North Kansas City
Others
Ownership Private
Acceptable Financing Cash, Conventional, FHA, VA Loan
Listing Terms Cash, Conventional, FHA, VA Loan
Read Less
Want to know what your home might be worth? Contact us for a FREE valuation!

Our team is ready to help you sell your home for the highest possible price ASAP







