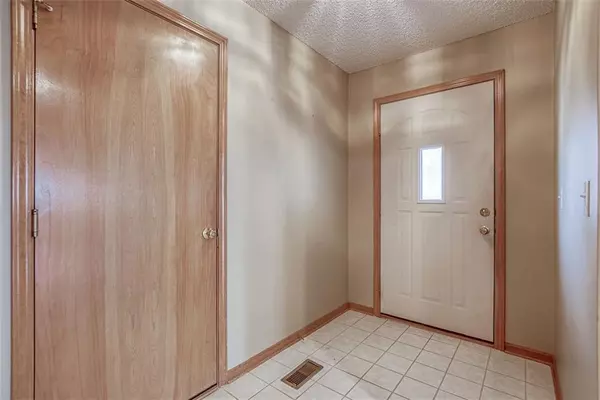$250,000
$250,000
For more information regarding the value of a property, please contact us for a free consultation.
2653 NE 74th ST Gladstone, MO 64119
2 Beds
3 Baths
1,299 SqFt
Key Details
Sold Price $250,000
Property Type Multi-Family
Sub Type Townhouse
Listing Status Sold
Purchase Type For Sale
Square Footage 1,299 sqft
Price per Sqft $192
Subdivision Maplelane
MLS Listing ID 2442308
Sold Date 08/07/23
Style Traditional
Bedrooms 2
Full Baths 3
HOA Fees $125/qua
Year Built 1995
Annual Tax Amount $2,323
Lot Size 2,614 Sqft
Acres 0.06000918
Property Description
Attractive Maintenance Provided 2 Bedroom plus 3 Full Bath Villa/ Townhome in Attractive Maplelane Subdivision! Lovely curb appeal in a culdesac boasts easy living. Convenience with all rooms on the main level, floorplan offers a spacious kitchen with loads of cabinetry/ counter space and opens to combo living/ dining. Ample living area that walks out to a deck, the perfect spot for relaxing and entertaining. Large master bedroom/ master bath with walk-in closet, nicely sized 2nd bedroom and bath on main level along with the laundry off the kitchen. Home offers central vac on the main level. Unfinished basement features a full bath, a large walk-in cedar closet and tons of desirable room for possible additional living, workout, TV room, hobby/ office, storage or other. You will appreciate the large 2 car garage to accommodate 2 vehicles and extra storage if needed. All kitchen appliances will stay with the home including the washer and dryer. A comfortable maintained home with very low HOA's. This is a convenient location close to Hy-Vee, Walmart, Quik Trip and easy highway access!
Location
State MO
County Clay
Rooms
Other Rooms Formal Living Room, Main Floor BR, Main Floor Master
Basement true
Interior
Interior Features All Window Cover, Cedar Closet, Ceiling Fan(s), Pantry, Walk-In Closet(s)
Heating Natural Gas
Cooling Electric
Flooring Carpet, Laminate, Other
Fireplace N
Appliance Cooktop, Dishwasher, Disposal, Dryer, Microwave, Refrigerator, Washer
Laundry In Kitchen, Off The Kitchen
Exterior
Garage true
Garage Spaces 2.0
Roof Type Composition
Building
Lot Description City Lot, Cul-De-Sac, Level
Entry Level Ranch
Sewer City/Public
Water Public
Structure Type Frame
Schools
Elementary Schools Clardy
Middle Schools Antioch
High Schools Oak Park
School District North Kansas City
Others
HOA Fee Include Lawn Service, Snow Removal, Trash
Ownership Private
Acceptable Financing Cash, Conventional, FHA, VA Loan
Listing Terms Cash, Conventional, FHA, VA Loan
Read Less
Want to know what your home might be worth? Contact us for a FREE valuation!

Our team is ready to help you sell your home for the highest possible price ASAP







