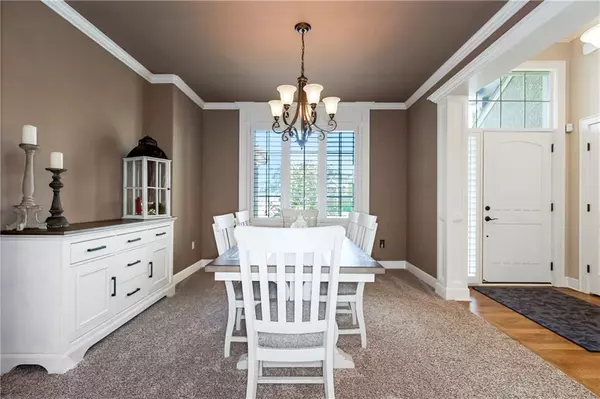$725,000
$725,000
For more information regarding the value of a property, please contact us for a free consultation.
4505 NW Montebella DR Riverside, MO 64150
5 Beds
5 Baths
5,168 SqFt
Key Details
Sold Price $725,000
Property Type Single Family Home
Sub Type Single Family Residence
Listing Status Sold
Purchase Type For Sale
Square Footage 5,168 sqft
Price per Sqft $140
Subdivision Montebella
MLS Listing ID 2436962
Sold Date 09/08/23
Style Traditional
Bedrooms 5
Full Baths 4
Half Baths 1
HOA Fees $74/ann
Year Built 2013
Annual Tax Amount $5,791
Lot Size 0.252 Acres
Acres 0.2519054
Property Description
There's no place like home. A tri-level (1.5 Story) home that backs up to the woods, has abundant natural light with Plantation Shutters throughout and a layout designed for easy living and entertaining. On the main level, you’ll find an over-sized kitchen island with ample storage, an open floor plan with hearth room and fireplace. The master bedroom has a spa tub, separate dual-head shower, and a generous walk-in closet. Upstairs are three spacious bedrooms with a master bath and an ensuite bathroom also with large walk-in closets. This home includes a Tesla charging station, dawn/dusk landscape lighting, a large fenced yard and coveted green space for back yard privacy, irrigation system, and a finished basement with wine closet, 5th bedroom and bath, and copious storage with metal shelving. This property is located in the highly rated and sought-after Park Hill School District. With the warm sense of community, the club house and pool (steps away) and only moments to shops and eateries, this home provides all the elements for relaxing and comfortable easy-care living.
Location
State MO
County Platte
Rooms
Other Rooms Formal Living Room, Main Floor BR, Main Floor Master, Office
Basement true
Interior
Interior Features Ceiling Fan(s), Kitchen Island, Pantry, Vaulted Ceiling, Walk-In Closet(s), Wet Bar, Whirlpool Tub
Heating Forced Air, Heatpump/Gas
Cooling Electric
Fireplaces Number 1
Fireplaces Type Hearth Room
Fireplace Y
Appliance Dishwasher, Disposal, Refrigerator, Stainless Steel Appliance(s)
Laundry Laundry Room, Main Level
Exterior
Garage true
Garage Spaces 3.0
Fence Metal
Amenities Available Clubhouse, Pool
Roof Type Composition
Building
Lot Description Wooded
Entry Level 1.5 Stories
Sewer City/Public
Water Public
Structure Type Other
Schools
Elementary Schools South East
Middle Schools Walden
High Schools Park Hill South
School District Park Hill
Others
Ownership Private
Acceptable Financing Cash, Conventional, FHA, VA Loan
Listing Terms Cash, Conventional, FHA, VA Loan
Read Less
Want to know what your home might be worth? Contact us for a FREE valuation!

Our team is ready to help you sell your home for the highest possible price ASAP







