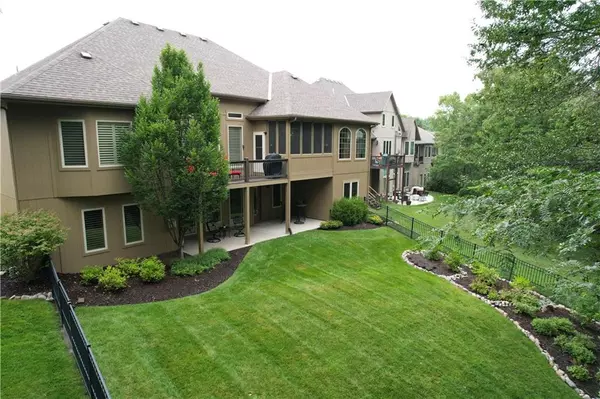$615,000
$615,000
For more information regarding the value of a property, please contact us for a free consultation.
7721 N Hull AVE Kansas City, MO 64151
4 Beds
4 Baths
3,721 SqFt
Key Details
Sold Price $615,000
Property Type Single Family Home
Sub Type Single Family Residence
Listing Status Sold
Purchase Type For Sale
Square Footage 3,721 sqft
Price per Sqft $165
Subdivision Embassy Park
MLS Listing ID 2445588
Sold Date 10/03/23
Style Traditional
Bedrooms 4
Full Baths 4
HOA Fees $54/ann
Year Built 2008
Annual Tax Amount $5,833
Lot Size 0.326 Acres
Acres 0.32610193
Lot Dimensions 71x143 irregular pie
Property Description
***BUILDER'S CUSTOM HOME Now For Sale!*** STUNNING Reverse Story & 1/2! Full Finished WALK-OUT Basement Backs to GREENSPACE & TREES Offering Privacy! Professionally LANDSCAPED! Maintenance-Free Black Aluminum FENCE! INGROUND Sprinklers! HUGE Updated GOURMET Kitchen with Beautiful HARDWOOD Floors, GRANITE Countertops, ISLAND, Painted Cabinets, Enormous WALK-IN PANTRY and Stainless Steel Appliances! HEARTH Room with See Thru FIREPLACE to Large GREAT ROOM! FORMAL Dining and a BREAKFAST Room Opens to 12'x10' SCREENED Back DECK and 16'x12' Open DECK! Gorgeous MASTER Suite with Lighted VAULTED Ceiling, See-Thru FIREPLACE to Master Bath, X-Large Custom Tile Shower, Double Vanity, WALK-IN Closet and Large WHIRLPOOL Tub! Large LAUNDRY Room Connecting to Kitchen/Garage with BUILT-IN's! Deep 3-Car Garage! Large Bedrooms with WALK-IN Closets...Main Floor OFFICE can Function as 5th BEDROOM! Gigantic FAMILY Room Downstairs with FIREPLACE, X-Large WET BAR! PERFECT for Entertaining! Upgraded with NEW Carpet Throughout! New High Efficiency HVAC System! Plantation SHUTTERS! MOVE-IN Condition! PARK HILL School District! Cul-de-sac LOT! Central Location close to AIRPORT and Shopping DISTRICT! She's a BEAUTY...Hurry won't last!
Location
State MO
County Platte
Rooms
Other Rooms Breakfast Room, Entry, Great Room, Main Floor Master, Office, Recreation Room
Basement true
Interior
Interior Features Ceiling Fan(s), Kitchen Island, Painted Cabinets, Pantry, Vaulted Ceiling, Walk-In Closet(s), Wet Bar, Whirlpool Tub
Heating Natural Gas
Cooling Electric
Flooring Carpet, Tile, Wood
Fireplaces Number 3
Fireplaces Type Family Room, Hearth Room, Master Bedroom
Fireplace Y
Appliance Dishwasher, Disposal, Humidifier, Microwave, Refrigerator, Built-In Electric Oven, Stainless Steel Appliance(s)
Laundry Laundry Room, Main Level
Exterior
Garage true
Garage Spaces 3.0
Fence Metal
Amenities Available Clubhouse, Pickleball Court(s), Play Area, Pool, Tennis Court(s), Trail(s)
Roof Type Composition
Building
Lot Description Cul-De-Sac, Sprinkler-In Ground
Entry Level Ranch,Reverse 1.5 Story
Sewer City/Public
Water Public
Structure Type Stone Veneer, Wood Siding
Schools
Elementary Schools Hopewell
Middle Schools Plaza Middle School
High Schools Park Hill
School District Park Hill
Others
HOA Fee Include Trash
Ownership Private
Acceptable Financing Cash, Conventional, VA Loan
Listing Terms Cash, Conventional, VA Loan
Read Less
Want to know what your home might be worth? Contact us for a FREE valuation!

Our team is ready to help you sell your home for the highest possible price ASAP







