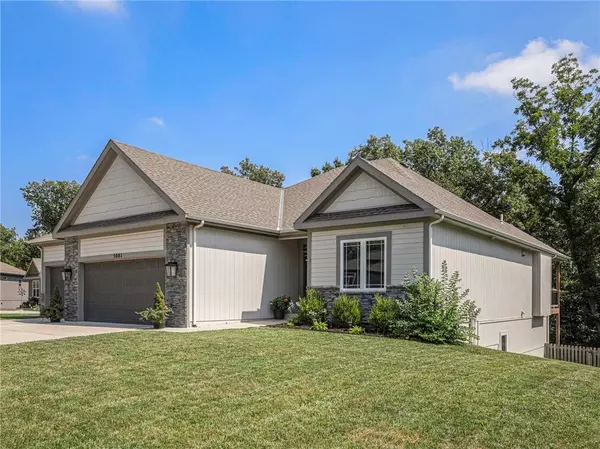$445,000
$445,000
For more information regarding the value of a property, please contact us for a free consultation.
5081 Timberline DR Riverside, MO 64150
4 Beds
3 Baths
2,592 SqFt
Key Details
Sold Price $445,000
Property Type Single Family Home
Sub Type Single Family Residence
Listing Status Sold
Purchase Type For Sale
Square Footage 2,592 sqft
Price per Sqft $171
Subdivision Gate Woods
MLS Listing ID 2446810
Sold Date 10/02/23
Bedrooms 4
Full Baths 3
Year Built 2018
Annual Tax Amount $4,226
Lot Size 0.305 Acres
Acres 0.3048898
Property Description
Don't miss this basically brand new reverse ranch ready for its new owners! Enter into soaring ceilings and beautiful dark wood laminate flooring throughout the main floor, featuring one bedroom and full bathroom immediately to the left, dining space and expansive living space. The kitchen includes ample stained wood cabinetry, a walk in pantry, free-standing island, stainless steel appliances (all stay) and a bonus wine bar perfect for hosting and entertaining. Just off the dining room a back deck is ready for evenings grilling and your morning coffee with a view of your private woods. Your living room includes a gas fireplace with ample natural light and more expansive views of the stunning landscape. Off the living room, a main floor master bedroom is the perfect oasis with tray ceilings, a walk in closet, and en suite bathroom with double vanity, soaker jetted tub and standing tile shower. Downstairs enjoy a second living room for movie night or a play room, a bar for snack time, two more bedrooms and a third full bathroom. Walk out from the lower level onto a patio and your flat, fenced yard. This property is completely move in ready and features plenty of storage in the basement and three car garage.
Location
State MO
County Platte
Rooms
Other Rooms Main Floor Master
Basement true
Interior
Interior Features Custom Cabinets, Pantry, Stained Cabinets, Walk-In Closet(s), Wet Bar
Heating Natural Gas
Cooling Electric
Flooring Carpet, Luxury Vinyl Tile
Fireplaces Number 1
Fireplaces Type Living Room
Fireplace Y
Appliance Dishwasher, Microwave, Refrigerator, Built-In Electric Oven, Stainless Steel Appliance(s)
Exterior
Garage true
Garage Spaces 3.0
Roof Type Composition
Building
Entry Level Ranch,Reverse 1.5 Story
Sewer City/Public
Water Public
Structure Type Lap Siding
Schools
School District Park Hill
Others
Ownership Private
Acceptable Financing Cash, Conventional, FHA, VA Loan
Listing Terms Cash, Conventional, FHA, VA Loan
Read Less
Want to know what your home might be worth? Contact us for a FREE valuation!

Our team is ready to help you sell your home for the highest possible price ASAP







