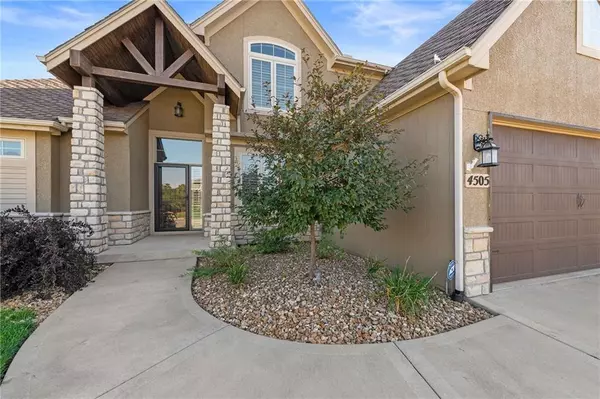$749,000
$749,000
For more information regarding the value of a property, please contact us for a free consultation.
4505 NW Montebella DR Riverside, MO 64150
5 Beds
5 Baths
5,168 SqFt
Key Details
Sold Price $749,000
Property Type Single Family Home
Sub Type Single Family Residence
Listing Status Sold
Purchase Type For Sale
Square Footage 5,168 sqft
Price per Sqft $144
Subdivision Montebella
MLS Listing ID 2457505
Sold Date 11/01/23
Style Traditional
Bedrooms 5
Full Baths 4
Half Baths 1
HOA Fees $74/ann
Year Built 2013
Annual Tax Amount $5,792
Lot Size 0.252 Acres
Acres 0.2519054
Property Description
Montebella Charmer!!! Fabulous 1 1/2 story home w/ private wooded lot. Close to the Community Pool and amenities. Perfect south view off the covered deck and patio. This home has the elements for entertaining with comfortable living spaces. Kitchen has large island, plentiful cabinet space. This open floor allows dining space in the kitchen / hearth room area w/ fireplace for all to enjoy. The great room, formal dining, office & laundry are also on the main level. In addition, the master suite has a double vanity, spa tub, large walk in shower w/ dual-heads, and a generous walk-in closet. Upstairs are three bedrooms, 2 baths, and large walk-in closet in each. The finished walk out lower level has wet bar, wine closet, large recreation / family room, 5th bedroom, & 3/4 bath. There is a door from the living space and also from the storage room to the outside patio. This home provides Plantation Shutters, blinds, Tesla charging station, dawn/dusk landscape lighting, sprinkler system, large fenced back yard and trees for privacy. This property is located in the highly rated Park Hill School District w/ Park Hill South just across the street, NEW Walden Middle School and Southeast Elementary close by. This neighborhood is convenient to Downtown, Plaza, KCI, Briarcliff Village w/ shops and amazing restaurants. Quick access to Hiway 9, 635, I-29 and I-35. Come see this beautiful home !!!
Location
State MO
County Platte
Rooms
Other Rooms Breakfast Room, Den/Study, Entry, Family Room, Great Room, Main Floor Master, Mud Room, Recreation Room
Basement true
Interior
Interior Features Ceiling Fan(s), Kitchen Island, Pantry, Vaulted Ceiling, Walk-In Closet(s), Wet Bar, Whirlpool Tub
Heating Forced Air, Heatpump/Gas
Cooling Electric
Flooring Carpet, Ceramic Floor, Wood
Fireplaces Number 1
Fireplaces Type Hearth Room
Fireplace Y
Appliance Dishwasher, Disposal, Microwave, Refrigerator, Gas Range, Stainless Steel Appliance(s)
Laundry Laundry Room, Main Level
Exterior
Garage true
Garage Spaces 3.0
Fence Metal
Amenities Available Clubhouse, Pool
Roof Type Composition
Building
Lot Description Wooded
Entry Level 1.5 Stories
Sewer City/Public
Water Public
Structure Type Stone Trim, Wood Siding
Schools
Elementary Schools Southeast
Middle Schools Walden
High Schools Park Hill South
School District Park Hill
Others
Ownership Private
Acceptable Financing Cash, Conventional, FHA, VA Loan
Listing Terms Cash, Conventional, FHA, VA Loan
Read Less
Want to know what your home might be worth? Contact us for a FREE valuation!

Our team is ready to help you sell your home for the highest possible price ASAP







