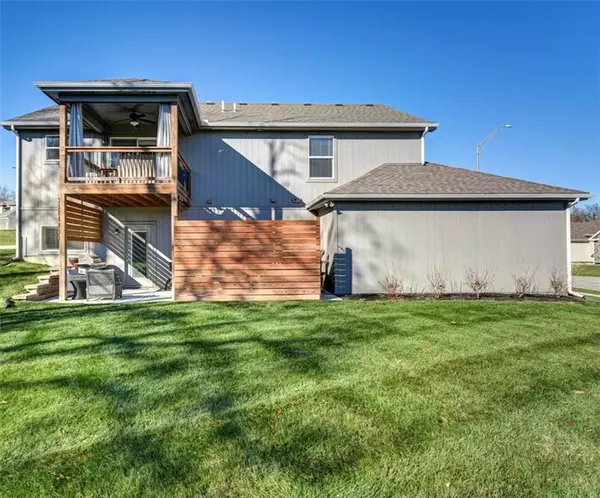$385,000
$385,000
For more information regarding the value of a property, please contact us for a free consultation.
3201 NW 50th TER Riverside, MO 64150
4 Beds
3 Baths
1,846 SqFt
Key Details
Sold Price $385,000
Property Type Single Family Home
Sub Type Single Family Residence
Listing Status Sold
Purchase Type For Sale
Square Footage 1,846 sqft
Price per Sqft $208
Subdivision Gate Woods
MLS Listing ID 2463539
Sold Date 01/12/24
Style Traditional
Bedrooms 4
Full Baths 3
Year Built 2019
Annual Tax Amount $4,069
Lot Size 0.325 Acres
Acres 0.32490817
Property Description
Are you looking for nearly new and move in ready! Here it is, located on a spacious corner lot on a quiet cul-de-sac in one of Riverside's most sought after subdivisions. The split-entry leads to the main living area with vaulted ceilings, loads of sunlight and a cozy fireplace with contemporary touches. This space flows into the kitchen with an eat-in area large enough to have an ample sized dining table for hosting get togethers. The kitchen has an island, perfect to meal preparation/storage, stainless steel appliances and a large walk-in pantry. Step outside to the comfort and charm of a covered porch. The primary suite showcases designer touches in the walk-in shower, double vanity space and large closet. The laundry is conveniently steps from the three main floor bedrooms. The lower lever offers additional living space, another bedroom and full bathroom. Enjoy the outdoor patio area, complete with a privacy wall and plenty of room for entertaining and outdoor activities for pets and kids! Don't worry, the three-car oversized garage has tons of space. This home is in a prime location, quick access to downtown, shopping, entertainment, walking trails and the Park Hill Schools.
Location
State MO
County Platte
Rooms
Other Rooms Great Room, Recreation Room
Basement true
Interior
Interior Features Custom Cabinets, Kitchen Island, Painted Cabinets, Pantry, Vaulted Ceiling, Walk-In Closet(s)
Heating Forced Air
Cooling Electric
Flooring Wood
Fireplaces Number 1
Fireplaces Type Electric, Great Room
Fireplace Y
Laundry Dryer Hookup-Ele, Main Level
Exterior
Garage true
Garage Spaces 3.0
Roof Type Composition
Building
Lot Description City Lot, Corner Lot
Entry Level Split Entry
Sewer City/Public
Water Public
Structure Type Lap Siding,Stone Trim
Schools
Elementary Schools English Landing
Middle Schools Lakeview
High Schools Park Hill South
School District Park Hill
Others
Ownership Private
Read Less
Want to know what your home might be worth? Contact us for a FREE valuation!

Our team is ready to help you sell your home for the highest possible price ASAP







