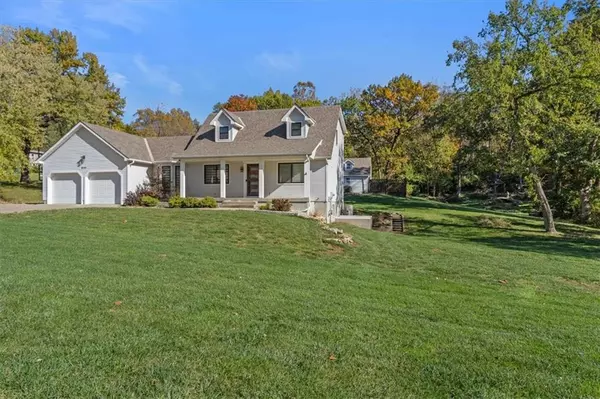$699,000
$699,000
For more information regarding the value of a property, please contact us for a free consultation.
5111 NW Northwood RD Riverside, MO 64150
4 Beds
4 Baths
2,675 SqFt
Key Details
Sold Price $699,000
Property Type Single Family Home
Sub Type Single Family Residence
Listing Status Sold
Purchase Type For Sale
Square Footage 2,675 sqft
Price per Sqft $261
Subdivision Northwood Acres
MLS Listing ID 2460988
Sold Date 03/19/24
Style Traditional
Bedrooms 4
Full Baths 2
Half Baths 2
Year Built 1987
Annual Tax Amount $3,500
Lot Size 1.800 Acres
Acres 1.8
Property Description
Spring is right around the corner! Are you ready to live on acreage with modern amenities in 2024? Completely Remodeled! 2 car epoxy garage & Dream Outbuilding! 4 bedroom 2 full baths 2 1/2 bath home on 1.8 acres! Enjoy the privacy and beauty of acreage, with the convenience of modern-day updates. Primary suite is hardwood & located on main level, 2 bedrooms up and 1 down. Kitchen is stunning with painted cabinets & upgraded appliances. Quartz counters and gorgeous backsplash surround this functional kitchen. Flooring is white oak pre-engineered hardwood. One of a kind fireplace mantle in living room with new fireplace. All carpeted areas have upgraded pad and carpet. Andersen windows & custom window treatments. Vanities are all beautiful with comfort height toilets. Outdoor space contains dream outbuilding with lean to. Outbuilding complete with concrete floors, insulated, 220 power, natural gas and bathroom! It also has a full attic for additional storage. Enjoy family dinners on large deck. The cutest gazebo with walkway also located on property! Trees & foliage surround your new home for the ultimate in beauty and privacy.
Location
State MO
County Platte
Rooms
Other Rooms Breakfast Room
Basement Finished, Walk Out
Interior
Interior Features Ceiling Fan(s), Pantry, Walk-In Closet(s)
Heating Forced Air
Cooling Attic Fan, Electric
Flooring Carpet, Wood
Fireplaces Number 1
Fireplaces Type Living Room, Wood Burning
Fireplace Y
Appliance Dishwasher, Disposal, Humidifier, Microwave, Refrigerator, Gas Range
Laundry Main Level, Off The Kitchen
Exterior
Garage true
Garage Spaces 2.0
Roof Type Composition
Building
Entry Level 1.5 Stories
Sewer City/Public
Water Public
Structure Type Frame
Schools
School District Park Hill
Others
Ownership Private
Acceptable Financing Cash, Conventional, FHA, VA Loan
Listing Terms Cash, Conventional, FHA, VA Loan
Read Less
Want to know what your home might be worth? Contact us for a FREE valuation!

Our team is ready to help you sell your home for the highest possible price ASAP







