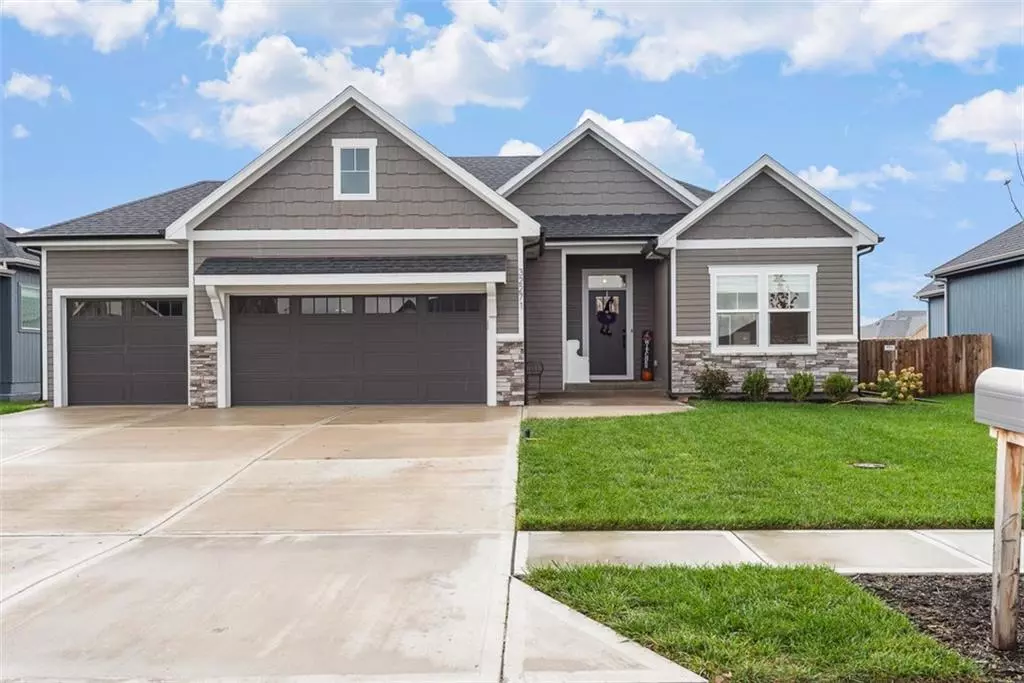$499,950
$499,950
For more information regarding the value of a property, please contact us for a free consultation.
32271 W 165 ST Gardner, KS 66030
4 Beds
3 Baths
2,346 SqFt
Key Details
Sold Price $499,950
Property Type Single Family Home
Sub Type Single Family Residence
Listing Status Sold
Purchase Type For Sale
Square Footage 2,346 sqft
Price per Sqft $213
Subdivision Symphony Farms
MLS Listing ID 2460908
Sold Date 04/03/24
Style Traditional
Bedrooms 4
Full Baths 3
HOA Fees $37/ann
Year Built 2022
Annual Tax Amount $8,000
Lot Size 8,050 Sqft
Acres 0.18480258
Property Description
Home for the Holidays! If a new HOME is ideal for you, but you don't want the hassle or uncertainties of dealing with new construction THIS IS THE HOME FOR YOU!!! Classy, neutral, yet warm design. Built in 2022 this 4 bedroom, 3 bath, 3 car garage, fence back yard, Reverse Story and half HOME is in the popular Symphony Farms neighborhood. Offering an open floor plan, the kitchen is dressed with custom cabinets to the ceiling, custom hood vent, Kitchen Aid appliances, gas range, under counter lights, and walk-in pantry. The eye-catching fireplace has built in bookcases on each side. Rich black metal stair spindles. Beautiful hardwoods are throughout the main level with an upgrade carrying them to the front bedroom. The main bedroom has a beautiful tray ceiling, walk-in closet, private bath with spacious shower. The laundry is conveniently located between the primary walk-in closet and mud room. Large secondary bedrooms have walk-in closets. Finished lower level with custom barn doors offers the perfect rec area, 2 spacious bedrooms, full bathroom, and ample storage. Enjoy evenings on the covered patio. HOA dues cover trash, recycling, pickleball court, basketball court, club house and existing barn, and pool.
Location
State KS
County Johnson
Rooms
Other Rooms Breakfast Room, Family Room, Main Floor BR, Main Floor Master, Recreation Room
Basement Finished, Full, Sump Pump
Interior
Interior Features Custom Cabinets, Kitchen Island, Painted Cabinets, Pantry, Walk-In Closet(s)
Heating Natural Gas
Cooling Electric
Flooring Carpet, Tile, Wood
Fireplaces Number 1
Fireplaces Type Family Room
Fireplace Y
Appliance Dishwasher, Disposal, Microwave, Free-Standing Electric Oven
Laundry Main Level
Exterior
Garage true
Garage Spaces 3.0
Fence Wood
Amenities Available Clubhouse, Pool
Roof Type Composition
Building
Lot Description Level
Entry Level Ranch,Reverse 1.5 Story
Sewer City/Public
Water Public
Structure Type Lap Siding,Stone Trim
Schools
Elementary Schools Madison
Middle Schools Pioneer Ridge
High Schools Gardner Edgerton
School District Gardner Edgerton
Others
HOA Fee Include Curbside Recycle,Trash
Ownership Private
Acceptable Financing Cash, Conventional, FHA, VA Loan
Listing Terms Cash, Conventional, FHA, VA Loan
Read Less
Want to know what your home might be worth? Contact us for a FREE valuation!

Our team is ready to help you sell your home for the highest possible price ASAP







