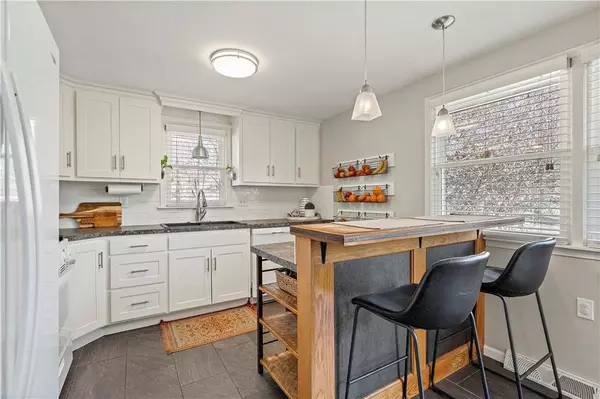$245,000
$245,000
For more information regarding the value of a property, please contact us for a free consultation.
5017 NW MERRIMAC AVE Riverside, MO 64150
3 Beds
2 Baths
1,574 SqFt
Key Details
Sold Price $245,000
Property Type Single Family Home
Sub Type Single Family Residence
Listing Status Sold
Purchase Type For Sale
Square Footage 1,574 sqft
Price per Sqft $155
Subdivision Northwood Hills
MLS Listing ID 2468771
Sold Date 04/08/24
Style Traditional
Bedrooms 3
Full Baths 1
Half Baths 1
Year Built 1962
Annual Tax Amount $1,753
Lot Size 0.280 Acres
Acres 0.28
Lot Dimensions 68 x 180
Property Description
Perfectly darling both inside and out! Located near Park Hill South High School in the award-winning Park Hill School District, this 3 bedroom home has a fourth nonconforming bedroom in the basement! So many updates including New Air Conditioner, New Furnace, and New Water Heater plus All New Vinyl Windows on the main level! Kitchen remodel includes new tile floor, backsplash, appliances, and countertops. Fresh interior paint throughout. Great room on the main and an additional family room on the lower level provide plenty of space to gather with family and entertain guests. Take the party outside to the large fenced backyard with firepit and patio. Convenient storage shed and raised garden beds are perfect for the gardening hobbyist. Conveniently located close to downtown KC, KCI airport, shops, parks and restaurants, historic downtown Parkville, downtown NKC, and Zona Rosa. Enjoy the benefit of no Kansas City earnings tax and for all Riverside residents the city will pay 75% of the cost of your YMCA membership. This is the one you’ve been waiting for!
Location
State MO
County Platte
Rooms
Other Rooms Main Floor BR, Main Floor Master, Office
Basement Concrete, Full, Inside Entrance
Interior
Interior Features Ceiling Fan(s), Walk-In Closet(s)
Heating Forced Air
Cooling Attic Fan, Electric
Flooring Other, Wood
Fireplace N
Appliance Dishwasher, Disposal, Exhaust Hood, Free-Standing Electric Oven, Gas Range
Laundry Laundry Room, Lower Level
Exterior
Exterior Feature Sat Dish Allowed
Garage true
Garage Spaces 2.0
Fence Metal
Roof Type Composition
Building
Lot Description Treed
Entry Level Raised Ranch
Sewer City/Public
Water Public
Structure Type Board/Batten,Brick Trim
Schools
Elementary Schools Southeast
Middle Schools Walden
High Schools Park Hill South
School District Park Hill
Others
HOA Fee Include Trash
Ownership Private
Acceptable Financing Cash, Conventional, FHA, VA Loan
Listing Terms Cash, Conventional, FHA, VA Loan
Read Less
Want to know what your home might be worth? Contact us for a FREE valuation!

Our team is ready to help you sell your home for the highest possible price ASAP







