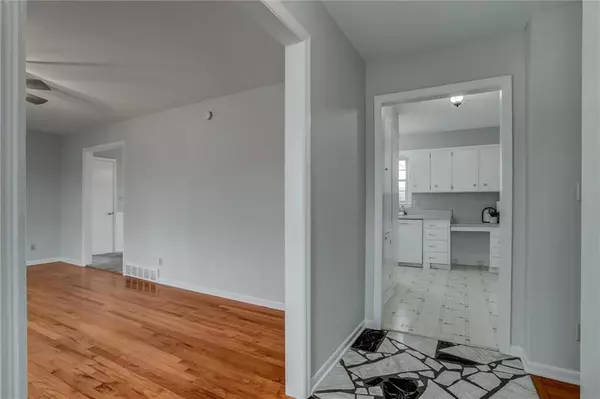$269,900
$269,900
For more information regarding the value of a property, please contact us for a free consultation.
213 NW 60th TER Gladstone, MO 64118
3 Beds
3 Baths
1,304 SqFt
Key Details
Sold Price $269,900
Property Type Single Family Home
Sub Type Single Family Residence
Listing Status Sold
Purchase Type For Sale
Square Footage 1,304 sqft
Price per Sqft $206
Subdivision 61St Street Addition
MLS Listing ID 2479467
Sold Date 04/10/24
Style Traditional
Bedrooms 3
Full Baths 2
Half Baths 1
Annual Tax Amount $2,171
Lot Size 0.290 Acres
Acres 0.2899908
Property Description
Welcome to your dream home in the heart of an established neighborhood! This well-maintained 3-bedroom, 2.5-bathroom ranch home exudes charm and comfort at every corner. Step inside to discover a spacious and inviting interior, designed to cater to today's lifestyles while preserving a cozy atmosphere.
Upon entry, you're greeted by a bright and airy living room adorned with large windows that flood the space with natural light. The adjoining kitchen boasts ample counter space and storage. The dining area has lots of natural light from the sliding door that connects to the spacious, new deck.
The primary suite is a true sanctuary, featuring a great sized bedroom, a wonderful en-suite bathroom and two closets, providing ample storage space. Two additional bedrooms offer versatility for guests, home office space, or hobbies.
Outside, an expansive yard awaits, offering a serene retreat for relaxation or outdoor gatherings. Enjoy lazy afternoons on the new deck or patio below, surrounded by the mature trees, creating a sense of privacy and tranquility.
Conveniently located in an established neighborhood, this home offers easy access to nearby amenities and easy access to highways. Whether you're seeking a peaceful retreat or a place to call home, this well-maintained ranch home offers the perfect blend of comfort, convenience, and timeless appeal. Don't miss your chance to make it yours!
Location
State MO
County Clay
Rooms
Other Rooms Main Floor BR, Main Floor Master
Basement Full, Walk Out
Interior
Interior Features Ceiling Fan(s)
Heating Natural Gas
Cooling Electric
Flooring Carpet, Luxury Vinyl Tile, Wood
Fireplace N
Appliance Dishwasher, Disposal, Dryer, Microwave, Refrigerator, Gas Range, Washer
Laundry In Basement
Exterior
Exterior Feature Storm Doors
Garage true
Garage Spaces 2.0
Roof Type Composition
Building
Lot Description City Lot, Treed
Entry Level Ranch
Sewer City/Public
Water Public
Structure Type Frame,Wood Siding
Schools
Elementary Schools Linden West
Middle Schools Antioch
High Schools Oak Park
School District North Kansas City
Others
Ownership Estate/Trust
Acceptable Financing Cash, Conventional, FHA, VA Loan
Listing Terms Cash, Conventional, FHA, VA Loan
Read Less
Want to know what your home might be worth? Contact us for a FREE valuation!

Our team is ready to help you sell your home for the highest possible price ASAP







