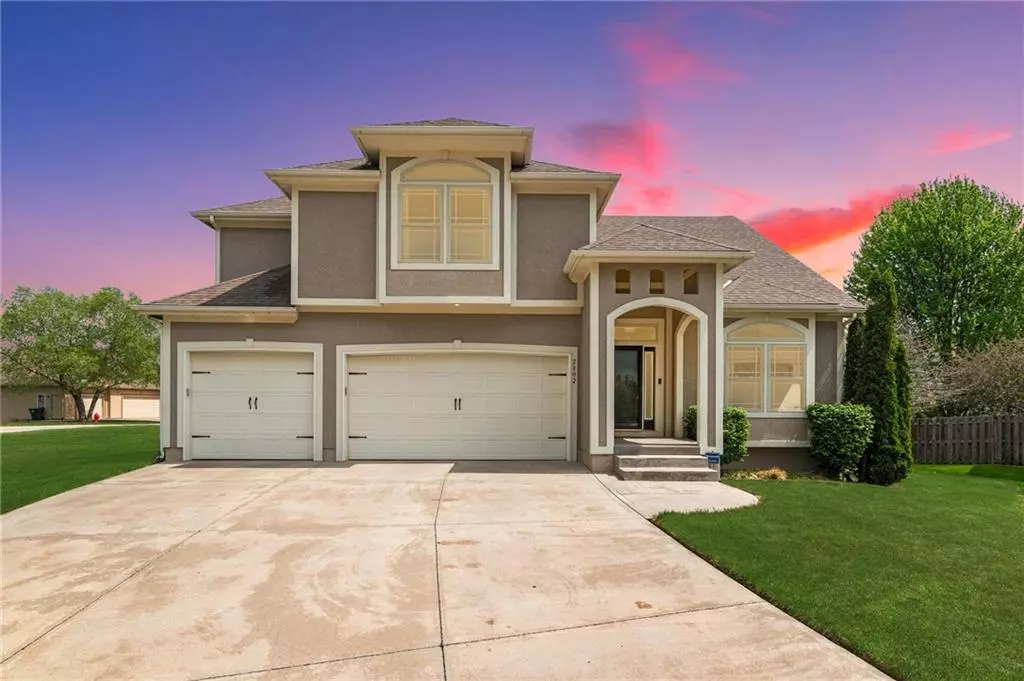$405,000
$405,000
For more information regarding the value of a property, please contact us for a free consultation.
2802 SW Summer Creek CT Blue Springs, MO 64015
4 Beds
3 Baths
3,186 SqFt
Key Details
Sold Price $405,000
Property Type Single Family Home
Sub Type Single Family Residence
Listing Status Sold
Purchase Type For Sale
Square Footage 3,186 sqft
Price per Sqft $127
Subdivision Stonecreek
MLS Listing ID 2478210
Sold Date 06/20/24
Style Traditional
Bedrooms 4
Full Baths 3
HOA Fees $8/ann
Originating Board hmls
Year Built 2010
Annual Tax Amount $5,190
Lot Size 0.300 Acres
Acres 0.2999541
Lot Dimensions 97x126x100x150 +/-
Property Description
Welcome to your dream home nestled in the picturesque surroundings of Blue Springs, Missouri! Drive past the serene waters of Lake Jacomo and the charming dogwood trees to discover this immaculate nearly new California split level abode. As you step inside, you're greeted by the inviting vaulted great room, adorned with a pristine wood floor, complemented by a stylish ceiling fan and honeycomb blinds, creating an atmosphere of warmth and comfort. Ascend the steps to unveil the dining room and kitchen, featuring a breakfast peninsula with matching wood floor. The kitchen is a chef's delight, equipped with gleaming stainless steel appliances, a convenient walk-in pantry, and access to the deck, perfect for al fresco dining and entertaining. Continuing through the home, a wood floor hallway leads to two generously sized bedrooms, sharing a well-appointed hall bath complete with a tub/shower combination. Conveniently located on this level is the laundry room, adding to the practicality of the layout. Venture up another flight of stairs to discover the luxurious owner's suite, boasting a spacious sitting area, vaulted ceiling, and a soothing ceiling fan. Pamper yourself in the en suite bathroom, featuring a double vanity, elegant tile floor, rejuvenating shower, separate jetted tub, and a sizable walk-in closet, providing ample storage space. The walk-out lower level presents a versatile fourth bedroom and a full bath with a shower, ideal for guests or as a private retreat. Step into the lower level family room, where the back door lead out to the patio, offering a seamless transition to the fenced backyard, perfect for outdoor gatherings and relaxation. Don't miss out on the opportunity to make this exquisite Blue Springs residence your own haven. Experience the epitome of modern living combined with natural beauty in this exceptional home. Schedule your showing today and start envisioning the endless possibilities awaiting you!
Location
State MO
County Jackson
Rooms
Other Rooms Family Room, Great Room, Sitting Room
Basement Basement BR, Daylight, Finished, Walk Out
Interior
Interior Features Ceiling Fan(s), Kitchen Island, Pantry, Stained Cabinets, Vaulted Ceiling, Walk-In Closet(s), Whirlpool Tub
Heating Natural Gas
Cooling Electric
Flooring Carpet, Tile, Wood
Fireplaces Number 1
Fireplaces Type Gas, Great Room
Fireplace Y
Appliance Dishwasher, Microwave, Built-In Electric Oven, Stainless Steel Appliance(s)
Laundry Bedroom Level, Laundry Room
Exterior
Exterior Feature Storm Doors
Parking Features true
Garage Spaces 3.0
Fence Wood
Roof Type Composition
Building
Lot Description Corner Lot, Cul-De-Sac, Sprinkler-In Ground
Entry Level California Split,Front/Back Split
Sewer City/Public
Water Public
Structure Type Concrete,Stucco
Schools
Elementary Schools Cordill-Mason
Middle Schools Moreland Ridge
High Schools Blue Springs South
School District Blue Springs
Others
Ownership Private
Acceptable Financing Cash, Conventional, FHA, VA Loan
Listing Terms Cash, Conventional, FHA, VA Loan
Read Less
Want to know what your home might be worth? Contact us for a FREE valuation!

Our team is ready to help you sell your home for the highest possible price ASAP







