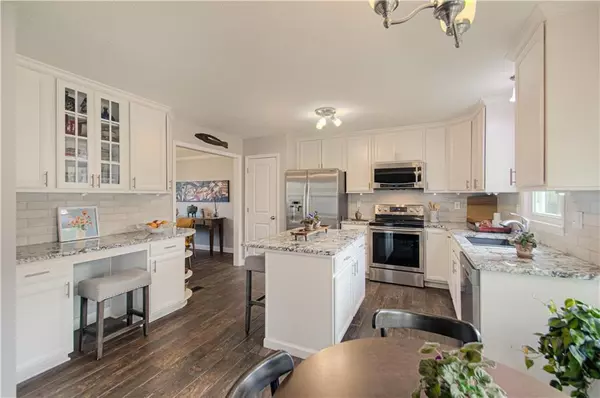$375,000
$375,000
For more information regarding the value of a property, please contact us for a free consultation.
1904 NW 45th ST Riverside, MO 64150
4 Beds
3 Baths
2,740 SqFt
Key Details
Sold Price $375,000
Property Type Single Family Home
Sub Type Single Family Residence
Listing Status Sold
Purchase Type For Sale
Square Footage 2,740 sqft
Price per Sqft $136
Subdivision Indian Hills
MLS Listing ID 2483583
Sold Date 07/01/24
Style Traditional
Bedrooms 4
Full Baths 3
Originating Board hmls
Year Built 1973
Annual Tax Amount $3,053
Lot Size 0.280 Acres
Acres 0.28
Property Description
This home is stunning, well-loved, and the cleanest house in town! 4 bedrooms, 3 full bathrooms, (4th bedroom and full bathroom on second level. There is a finished basement and so many updates! Newer siding, Pex Pipe plumbing, newer window wells, newer windows, newer gutters and gutter guards, newer flooring, newer drywall, newer paint, remodeled kitchen with stainless steel appliances, updated bathrooms, and last but not least you even get high-end top down/bottom up cellulose light filtering window shades! 2 possible master bedrooms! Newer exterior landscaping. Also, has custom-built cabinets next to the fireplace. Additionally, the basement has dedicated water and electricity for your future wet bar.
Location
State MO
County Platte
Rooms
Other Rooms Main Floor BR, Main Floor Master
Basement Concrete, Finished, Full
Interior
Interior Features All Window Cover, Pantry, Vaulted Ceiling, Walk-In Closet(s)
Heating Forced Air, Natural Gas
Cooling Electric
Fireplaces Number 1
Fireplaces Type Family Room, Gas Starter, Masonry
Fireplace Y
Laundry In Garage
Exterior
Exterior Feature Dormer, Storm Doors
Garage true
Garage Spaces 2.0
Roof Type Composition
Building
Lot Description Cul-De-Sac, Treed
Entry Level Raised Ranch
Sewer City/Public
Water Public
Structure Type Frame,Vinyl Siding
Schools
Elementary Schools Line Creek
Middle Schools Lakeview
High Schools Park Hill South
School District Park Hill
Others
Ownership Private
Acceptable Financing Cash, FHA, VA Loan
Listing Terms Cash, FHA, VA Loan
Special Listing Condition Standard
Read Less
Want to know what your home might be worth? Contact us for a FREE valuation!

Our team is ready to help you sell your home for the highest possible price ASAP







