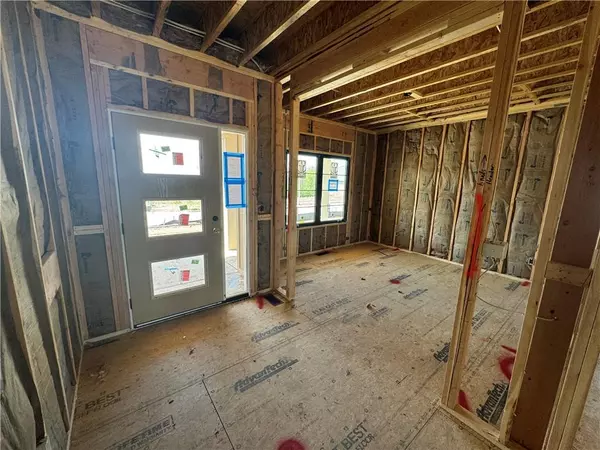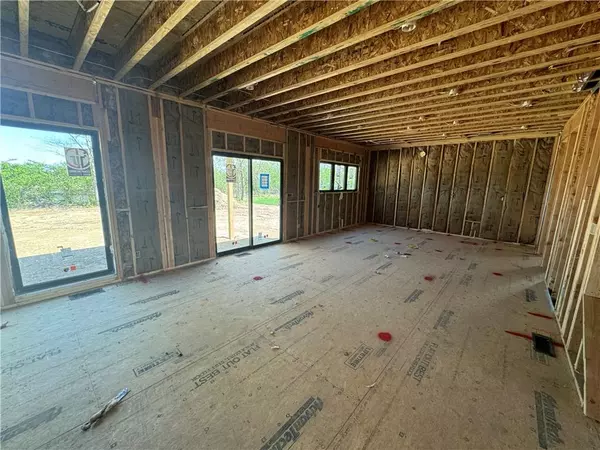$559,999
$559,999
For more information regarding the value of a property, please contact us for a free consultation.
10407 N Mulberry ST Kansas City, MO 64155
4 Beds
3 Baths
2,434 SqFt
Key Details
Sold Price $559,999
Property Type Single Family Home
Sub Type Single Family Residence
Listing Status Sold
Purchase Type For Sale
Square Footage 2,434 sqft
Price per Sqft $230
Subdivision Cadence
MLS Listing ID 2484009
Sold Date 07/31/24
Style Traditional
Bedrooms 4
Full Baths 2
Half Baths 1
HOA Fees $47/ann
Originating Board hmls
Year Built 2024
Annual Tax Amount $8,884
Lot Size 10,628 Sqft
Acres 0.24398531
Property Description
PARADE OF HOMES SPECIAL - $5k off the purchase price with a contract accepted between April 27th - May 12th. Please contact onsite agents for more information! Welcome to the newest offering from Hearthside Homes in the coveted Cadence community! Introducing the eagerly anticipated "Sycamore" model, this exquisite two-story residence awaits your personal touch to transform it into your dream home. Step into the spacious great room, featuring hardwood floors, a cozy gas fireplace with tile surround, and built-in shelving that adds both style and functionality. Natural light pours in, creating a warm and welcoming atmosphere. The heart of the home awaits in the trendy kitchen, where custom-built cabinetry, a white oak island, gas range, and quartz countertops combine to create a culinary haven fit for any chef or entertainer. Designed for modern living, this home boasts a versatile main level office/den space, providing the perfect spot for productivity or relaxation. Journey upstairs to discover all four bedrooms, including the expansive primary suite boasting a walk-in closet and a luxurious en-suite bathroom reminiscent of a resort spa. Indulge in luxury with a double vanity, tiled floors, and a breathtaking soaker tub nestled within the walk-in shower, offering the ultimate in relaxation and rejuvenation. With the convenience of laundry facilities located on the bedroom level, household chores become a breeze. With a future basement finish potential, this home offers the opportunity for expansion and customization to suit your unique needs and preferences. Home is UNDER CONSTRUCTION. Estimated Completion Date of Mid July 2024. Trim stage as of 5/9/2024. Taxes & Sq Ft Estimated. Buyer can Still Make Some Selections.
Location
State MO
County Clay
Rooms
Other Rooms Breakfast Room, Great Room, Office
Basement Egress Window(s), Full, Unfinished
Interior
Interior Features Ceiling Fan(s), Custom Cabinets, Kitchen Island, Painted Cabinets, Pantry, Vaulted Ceiling, Walk-In Closet(s)
Heating Heatpump/Gas
Cooling Electric, Heat Pump
Flooring Carpet, Ceramic Floor, Wood
Fireplaces Number 1
Fireplaces Type Gas, Great Room
Fireplace Y
Appliance Dishwasher, Disposal, Humidifier, Microwave, Gas Range, Stainless Steel Appliance(s)
Laundry Bedroom Level
Exterior
Garage true
Garage Spaces 3.0
Amenities Available Pool, Trail(s)
Roof Type Composition
Building
Lot Description City Limits, Sprinkler-In Ground
Entry Level 2 Stories
Sewer City/Public
Water Public
Structure Type Stone Veneer,Stucco
Schools
Elementary Schools Bell Prairie
Middle Schools New Mark
High Schools Staley High School
School District North Kansas City
Others
Ownership Private
Acceptable Financing Cash, Conventional, FHA, VA Loan
Listing Terms Cash, Conventional, FHA, VA Loan
Read Less
Want to know what your home might be worth? Contact us for a FREE valuation!

Our team is ready to help you sell your home for the highest possible price ASAP







