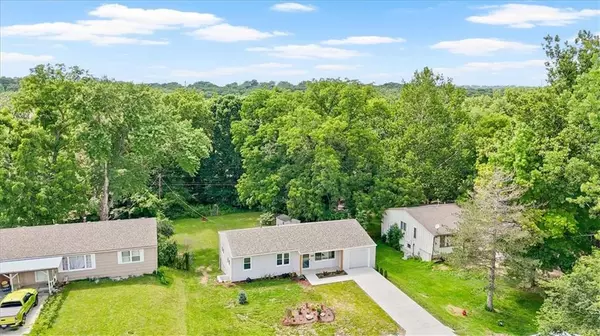$275,000
$275,000
For more information regarding the value of a property, please contact us for a free consultation.
1424 N 65th ST Kansas City, KS 66102
4 Beds
2 Baths
2,112 SqFt
Key Details
Sold Price $275,000
Property Type Single Family Home
Sub Type Single Family Residence
Listing Status Sold
Purchase Type For Sale
Square Footage 2,112 sqft
Price per Sqft $130
Subdivision Meek 1St Sub
MLS Listing ID 2492804
Sold Date 08/26/24
Bedrooms 4
Full Baths 2
Originating Board hmls
Year Built 1955
Annual Tax Amount $2,568
Lot Size 0.360 Acres
Acres 0.3600092
Property Description
Welcome Home! This turn-key, fully renovated 4-bedroom, 2-bathroom home is a true gem that blends modern updates with classic charm. Step inside and be greeted by gorgeous hardwood floors and an open-concept design that invites you to explore the spacious and beautifully updated interior. The open-concept layout creates a seamless flow between the living areas, perfect for both everyday living and entertaining. The heart of this home is the newly renovated kitchen, featuring a brand-new ISLAND, sleek COUNTERTOPS, and stylish BACKSPLASH. Four generously sized bedrooms offer ample space for relaxation. Bathrooms: Two modern bathrooms with updated fixtures ensure convenience and comfort for the entire family. New Features: ROOF, GUTTERS, DRIVEWAY, WINDOWS, PLUMBING, LIGHTING, and the interior and exterior have been freshly painted. And for added convenience, we've added laundry hookups on BOTH levels.
The spacious backyard includes a large tuff shed for additional storage and a charming chicken coop, perfect for those interested in urban farming. The front yard boasts beautiful landscaping that enhances the home's curb appeal and welcomes you home every day.
Don't miss this one! This fully renovated home offers modern amenities, stylish updates, and a comfortable living environment. With its beautiful interior, spacious backyard, and great curb appeal, it's the perfect place to call home.
Location
State KS
County Wyandotte
Rooms
Basement Basement BR, Egress Window(s), Finished, Full, Walk Out
Interior
Interior Features Ceiling Fan(s), Kitchen Island, Painted Cabinets, Walk-In Closet(s)
Heating Other
Cooling Attic Fan, Electric
Flooring Carpet, Ceramic Floor, Vinyl, Wood
Fireplace N
Appliance Cooktop, Dishwasher, Disposal, Microwave, Refrigerator, Gas Range
Laundry Lower Level, Main Level
Exterior
Garage true
Garage Spaces 1.0
Roof Type Composition
Building
Entry Level Ranch
Sewer City/Public
Water Public
Structure Type Frame
Schools
School District Kansas City Ks
Others
Ownership Investor
Acceptable Financing Cash, Conventional, FHA, VA Loan
Listing Terms Cash, Conventional, FHA, VA Loan
Read Less
Want to know what your home might be worth? Contact us for a FREE valuation!

Our team is ready to help you sell your home for the highest possible price ASAP







