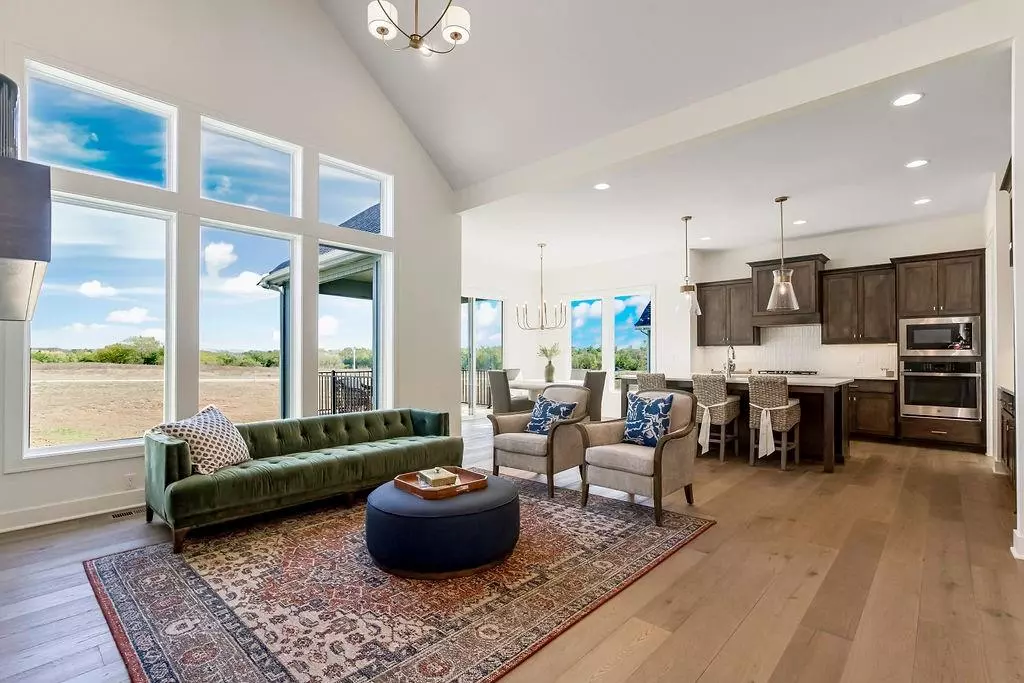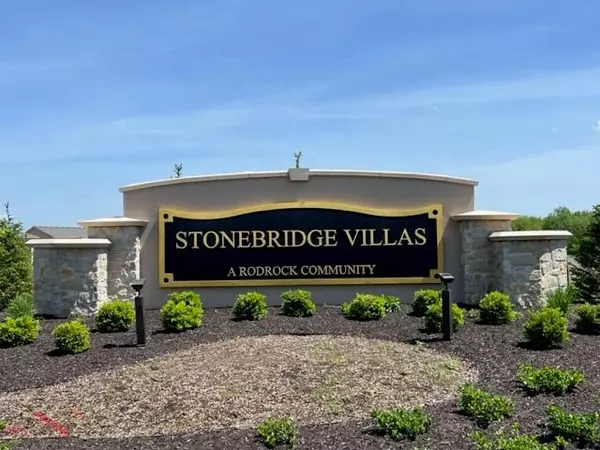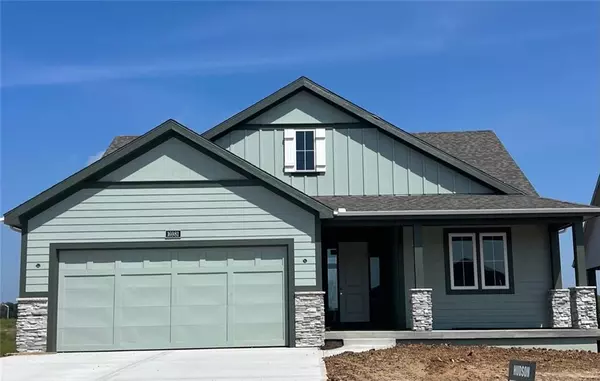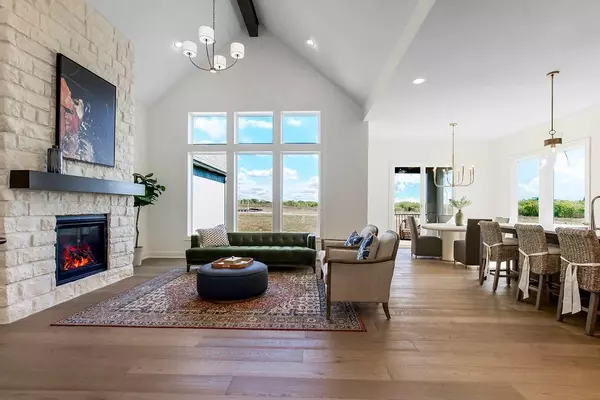$625,985
$625,985
For more information regarding the value of a property, please contact us for a free consultation.
16981 S Kimble ST Olathe, KS 66062
4 Beds
3 Baths
2,683 SqFt
Key Details
Sold Price $625,985
Property Type Single Family Home
Sub Type Villa
Listing Status Sold
Purchase Type For Sale
Square Footage 2,683 sqft
Price per Sqft $233
Subdivision Stonebridge Villas
MLS Listing ID 2435063
Sold Date 08/27/24
Style Traditional
Bedrooms 4
Full Baths 3
HOA Fees $219/mo
Originating Board hmls
Year Built 2023
Annual Tax Amount $8,927
Lot Size 8,205 Sqft
Acres 0.18836088
Property Description
Interior Pictures and Virtual Tour are of the Hudson Model. This house for sale has cabinets and trim completed. There are still many decor choices to make, to make it your own. New addition to the Award-Winning Stonebridge Community, Rodrock's New Maintenance Provided Stonebridge Villas. Introducing the Hudson Plan by Rodrock Homes. This home features the Primary Suite and 2nd bedroom on the main level and 2 bedrooms in the lower level. Although this home has spacious rooms, it has a cozy feel with plenty of room for dining and entertaining. The Kitchen has generous, beautiful cabinets, a large walk-in pantry, a super single basin and quartz countertops. The range hood is vented to the exterior. The Primary and Main floor baths have quartz/granite countertops. Daylight windows in the lower level add light to the recreation room and bedrooms. Taxes and square footage are estimated.
Location
State KS
County Johnson
Rooms
Other Rooms Entry, Main Floor Master, Office
Basement Daylight, Egress Window(s), Finished
Interior
Interior Features Kitchen Island, Walk-In Closet(s)
Heating Forced Air
Cooling Electric
Flooring Carpet, Tile, Wood
Fireplaces Number 1
Fireplaces Type Gas, Great Room
Fireplace Y
Appliance Cooktop, Dishwasher, Disposal, Exhaust Hood, Microwave, Stainless Steel Appliance(s)
Laundry Laundry Room, Main Level
Exterior
Garage true
Garage Spaces 2.0
Amenities Available Clubhouse, Exercise Room, Party Room, Play Area, Pool, Tennis Court(s), Trail(s)
Roof Type Composition
Building
Entry Level Reverse 1.5 Story
Sewer City/Public
Water Public
Structure Type Frame,Stone Trim
Schools
Elementary Schools Prairie Creek
Middle Schools Woodland Spring
High Schools Spring Hill
School District Spring Hill
Others
HOA Fee Include Lawn Service,Snow Removal
Ownership Private
Acceptable Financing Cash, Conventional
Listing Terms Cash, Conventional
Read Less
Want to know what your home might be worth? Contact us for a FREE valuation!

Our team is ready to help you sell your home for the highest possible price ASAP







