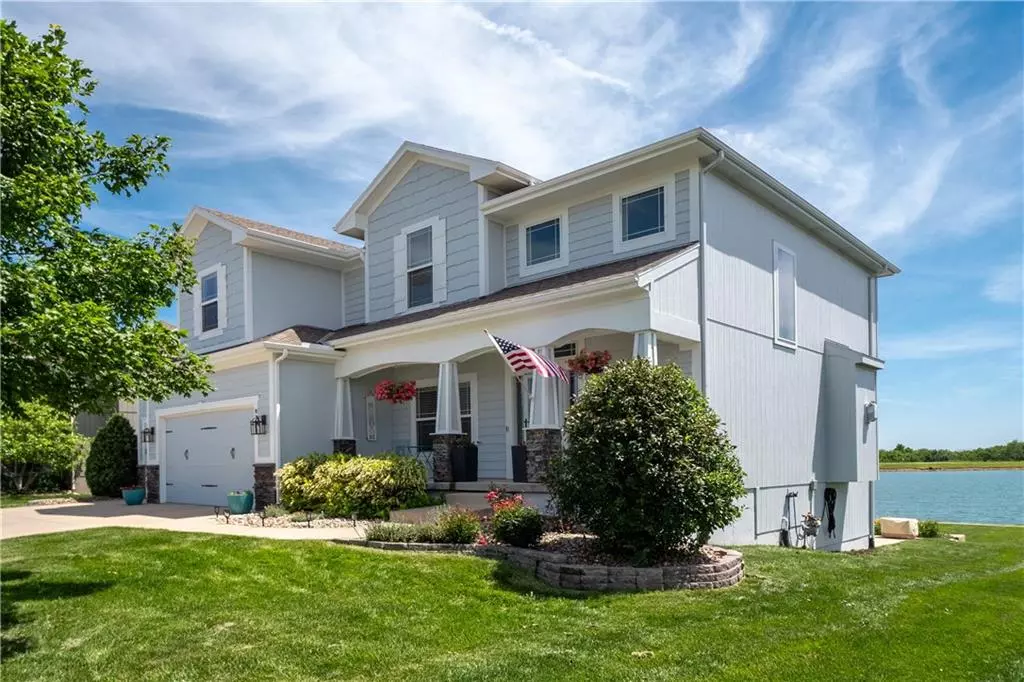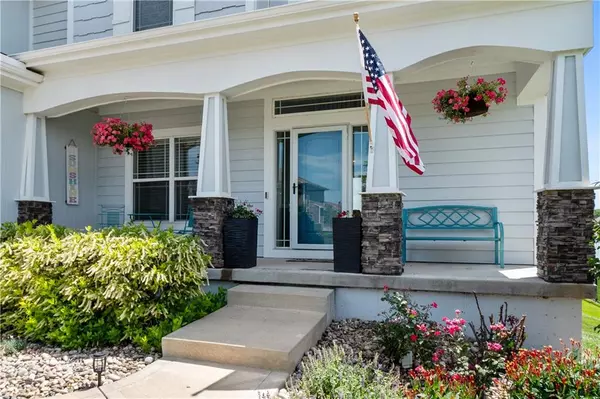$669,900
$669,900
For more information regarding the value of a property, please contact us for a free consultation.
8720 SW 4th ST Blue Springs, MO 64064
6 Beds
5 Baths
3,704 SqFt
Key Details
Sold Price $669,900
Property Type Single Family Home
Sub Type Single Family Residence
Listing Status Sold
Purchase Type For Sale
Square Footage 3,704 sqft
Price per Sqft $180
Subdivision Lakeside At Chapman Farms
MLS Listing ID 2490962
Sold Date 09/17/24
Style Traditional
Bedrooms 6
Full Baths 5
HOA Fees $63/ann
Originating Board hmls
Year Built 2014
Annual Tax Amount $8,000
Lot Size 10,352 Sqft
Acres 0.23764922
Property Description
Welcome to your lake front dream home! 6 bdrms and 5 full bathrooms. The views are absolutely gorgeous of the lake! From the time you enter the home you have views of the lake on the main,upper and lower levels! Seller has upgraded the wood floors throughout the main and the upper levels. New carpet in the lower level Home has been freshly painted throughout. The kitchen is beautiful with granite counter tops, center island, stainless steel appliances (gas stove) and a wonderful walk in pantry. Off the kitchen is a guest bathroom and bdrm (with a walk in closet) Also the entrance from the 3 car garage! Plenty of storage in the boot bench area and closet! Main floor has a dining area off the kitchen and a formal dining area also. Wood floors have been upgraded. Wonderful open floor plan with a fireplace in the great room and wood blinds throughout! New carpet on the extra wide staircase to the upstairs and wood floors on upper level in hallway and bedrooms. Primary bath has: tile floor, double vanity with granite top and custom cabinets! Walk in shower and a relaxing bathtub plus a custom walk-in closet! The laundry is directly off this bath with entrance off main hallway also. Primary bdrm has gorgeous views of sun rises and sunsets over the lake! The upper floor has the primary bedroom, and 3 other bedrooms! 2 bdrms with a jack n jill bath with granite counters and tile floors and bath/shower combined. 1 guest bedroom with a full bath wood floors granite counter tops and bath/shower combined. Finished daylight lower level has large family room w/ new carpet, wet bar area 6th bedroom and 5th full bath with granite counter, tile floor and large shower. Also walk in closet. Furnace room, safe room and closet off family room. Huge oversized deck off the kitchen and a oversized concrete patio that extends under the deck.There is a bonus 1/2 Sport court.basketball court with lighted goal could double as a pickle ball court. Hot tub and fire pits negotiable
Location
State MO
County Jackson
Rooms
Other Rooms Breakfast Room, Family Room, Formal Living Room, Great Room, Main Floor BR
Basement Basement BR, Daylight, Finished, Full, Sump Pump
Interior
Interior Features Ceiling Fan(s), Custom Cabinets, Kitchen Island, Pantry, Vaulted Ceiling, Walk-In Closet(s), Wet Bar, Whirlpool Tub
Heating Heat Pump, Natural Gas
Cooling Heat Pump
Flooring Carpet, Tile, Wood
Fireplaces Number 1
Fireplaces Type Gas, Great Room
Equipment Back Flow Device
Fireplace Y
Appliance Dishwasher, Disposal, Humidifier, Microwave, Refrigerator, Gas Range, Stainless Steel Appliance(s)
Laundry Bedroom Level, Laundry Room
Exterior
Parking Features true
Garage Spaces 3.0
Amenities Available Play Area, Pool, Trail(s)
Roof Type Composition
Building
Lot Description Adjoin Greenspace, Lake Front, Level, Sprinkler-In Ground
Entry Level 1.5 Stories,2 Stories
Sewer City/Public
Water Public
Structure Type Stone Trim,Stucco & Frame
Schools
Elementary Schools Mason
Middle Schools Bernard Campbell
High Schools Lee'S Summit North
School District Lee'S Summit
Others
HOA Fee Include All Amenities,Trash
Ownership Private
Acceptable Financing Cash, Conventional, VA Loan
Listing Terms Cash, Conventional, VA Loan
Read Less
Want to know what your home might be worth? Contact us for a FREE valuation!

Our team is ready to help you sell your home for the highest possible price ASAP






