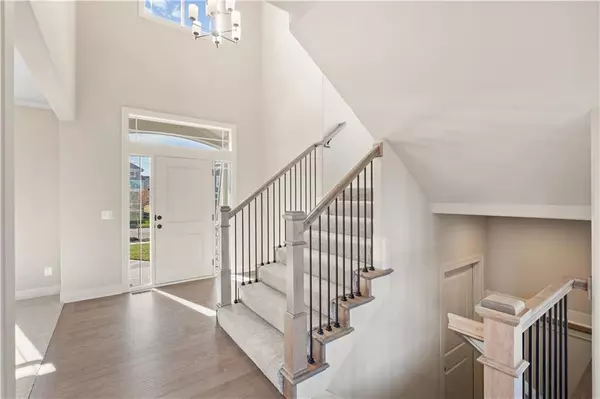$525,000
$525,000
For more information regarding the value of a property, please contact us for a free consultation.
28508 W 161st TER Gardner, KS 66030
4 Beds
4 Baths
2,467 SqFt
Key Details
Sold Price $525,000
Property Type Single Family Home
Sub Type Single Family Residence
Listing Status Sold
Purchase Type For Sale
Square Footage 2,467 sqft
Price per Sqft $212
Subdivision Copper Springs Iii
MLS Listing ID 2484254
Sold Date 10/18/24
Style Craftsman,Traditional
Bedrooms 4
Full Baths 3
Half Baths 1
HOA Fees $41/ann
Originating Board hmls
Annual Tax Amount $6,563
Lot Size 8,314 Sqft
Acres 0.19086318
Property Description
BUILDER is including a $10K allowance towards a basement finish! The Vivian Plan by SMG Build Co. Enjoy a beautiful evening on the extended front porch. Entering from the garage, you will find a Mudroom with a boot bench, half bath access, and an incredible prep kitchen/pantry with a Butcherblock top upgrade. The kitchen includes granite tops, enamel kitchen cabinets, a matte black faucet, and a composite sink. Island with seating for 3 to 4 (maybe more) people. Stainless steel appliance package as shown. Great room with area large enough for 3 full-size couches. Open dining room and separate breakfast space. Upgraded faucets throughout the home, including the guest and true jack and jill bath. Window seat in front vaulted bedroom. Grand Master Bedroom with lighted tray vault. An expanded master bathroom with oversized vanity, framed mirror, an amazing tile shower with custom tile shower pan, and a jetted tub. The Master closet connects to the laundry room and the hallway. The home includes 2-inch faux wood blinds in most areas and garage door openers with a keypad. Painted garage walls. Subdivision Amenities include a heated pool with a slide and splash zone area. Wifi thermostat. 8lb. carpet pad. Insulated garage walls and garage door. Matte Black Faucets, fixtures, and hardware are included upgrades. Taxes & square footage are estimated.
Location
State KS
County Johnson
Rooms
Other Rooms Entry
Basement Concrete, Egress Window(s), Full, Sump Pump
Interior
Interior Features Custom Cabinets, Kitchen Island, Painted Cabinets, Prt Window Cover, Walk-In Closet(s)
Heating Natural Gas
Cooling Electric
Flooring Carpet, Tile, Wood
Fireplaces Number 1
Fireplaces Type Great Room, Zero Clearance
Equipment Back Flow Device
Fireplace Y
Appliance Dishwasher, Disposal, Humidifier, Microwave, Built-In Electric Oven, Stainless Steel Appliance(s)
Laundry Bedroom Level, Laundry Room
Exterior
Garage true
Garage Spaces 3.0
Amenities Available Pool
Roof Type Composition
Building
Entry Level 2 Stories
Sewer City/Public
Water Public
Structure Type Lap Siding,Stone Veneer
Schools
Elementary Schools Gardner
Middle Schools Wheatridge
High Schools Gardner Edgerton
School District Gardner Edgerton
Others
Ownership Private
Acceptable Financing Cash, Conventional, FHA, USDA Loan, VA Loan
Listing Terms Cash, Conventional, FHA, USDA Loan, VA Loan
Read Less
Want to know what your home might be worth? Contact us for a FREE valuation!

Our team is ready to help you sell your home for the highest possible price ASAP







