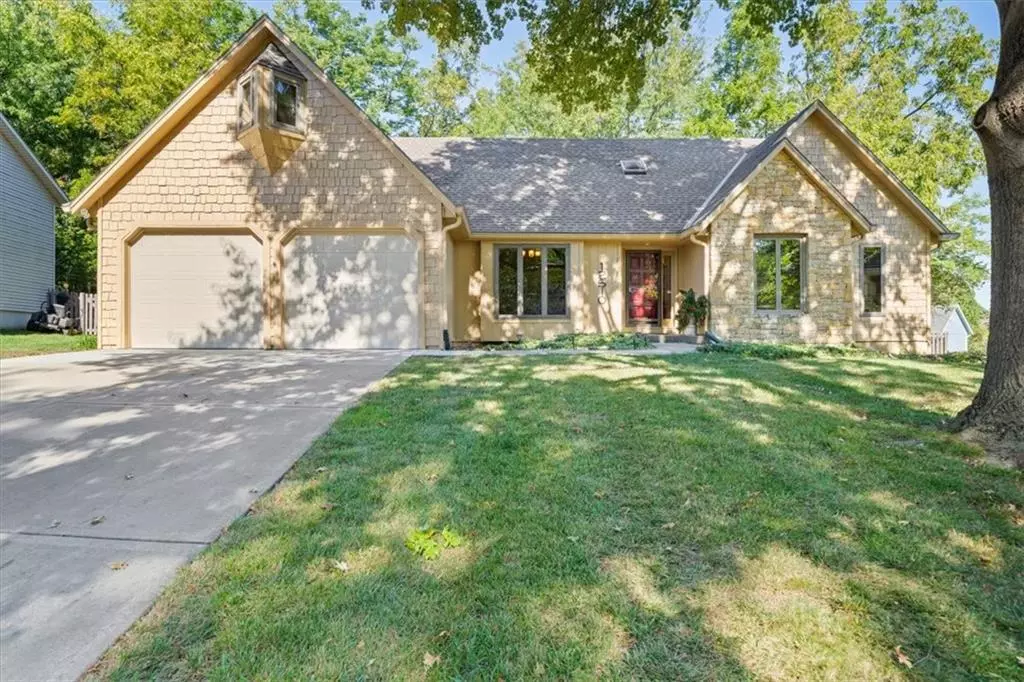$450,000
$450,000
For more information regarding the value of a property, please contact us for a free consultation.
12510 W 74th ST Shawnee, KS 66216
4 Beds
5 Baths
3,697 SqFt
Key Details
Sold Price $450,000
Property Type Single Family Home
Sub Type Single Family Residence
Listing Status Sold
Purchase Type For Sale
Square Footage 3,697 sqft
Price per Sqft $121
Subdivision Westminster Pl
MLS Listing ID 2514650
Sold Date 11/15/24
Style Traditional
Bedrooms 4
Full Baths 4
Half Baths 1
Originating Board hmls
Year Built 1983
Annual Tax Amount $5,553
Lot Size 0.500 Acres
Acres 0.5
Property Description
Gorgeous 1.5 story custom home nestled on a serene 1/2 acre lot! Impeccably well maintained home that boasts over 3,500 finished square feet featuring beautiful hardwood floors and walnut cabinetry. The main floor offers a dedicated office, formal dining room, grand vaulted living room with stone fireplace, large eat-in kitchen, laundry room, and spacious primary en suite with dual vanity and separate shower and tub. Three huge bedrooms, 2 bathrooms, ample storage and a small alcove perfect for an office or play area complete the second floor. The basement features a large recreation room with a small kitchenette and adjoining full bathroom and bonus space, perfect for hosting the big game with friends and family. Step out onto the newly stained rear deck and stamped patio and look out at the beautifully treed backyard. Renewal by Anderson windows throughout, newer driveway flatwork, and countless improvements and quality maintenance over the years. This is a remarkable property that is ready for its next owner to call home!
Location
State KS
County Johnson
Rooms
Other Rooms Office
Basement Full, Partial
Interior
Heating Forced Air
Cooling Electric
Flooring Carpet, Wood
Fireplaces Number 1
Fireplaces Type Living Room
Fireplace Y
Laundry Laundry Room, Main Level
Exterior
Garage true
Garage Spaces 2.0
Fence Other, Wood
Roof Type Composition
Building
Lot Description Treed
Entry Level 1.5 Stories
Sewer City/Public
Water Public
Structure Type Board/Batten,Shingle/Shake,Stone Trim
Schools
Elementary Schools Mill Creek
Middle Schools Trailridge
High Schools Sm Northwest
School District Shawnee Mission
Others
Ownership Private
Acceptable Financing Cash, Conventional, FHA, VA Loan
Listing Terms Cash, Conventional, FHA, VA Loan
Read Less
Want to know what your home might be worth? Contact us for a FREE valuation!

Our team is ready to help you sell your home for the highest possible price ASAP







