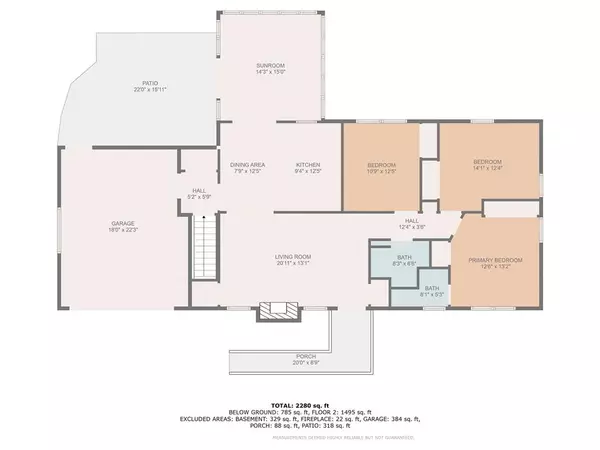$275,000
$275,000
For more information regarding the value of a property, please contact us for a free consultation.
1600 NE 76th TER Gladstone, MO 64118
3 Beds
3 Baths
2,033 SqFt
Key Details
Sold Price $275,000
Property Type Single Family Home
Sub Type Single Family Residence
Listing Status Sold
Purchase Type For Sale
Square Footage 2,033 sqft
Price per Sqft $135
Subdivision Terrace Gardens
MLS Listing ID 2514802
Sold Date 11/19/24
Style Traditional
Bedrooms 3
Full Baths 2
Half Baths 1
Originating Board hmls
Year Built 1958
Lot Size 0.350 Acres
Acres 0.35
Property Description
Spacious ranch home in Gladstone! Welcome to this beautifully maintained home, perfectly situated in Gladstone without the burden of Kansas City E Tax. With generous square footage and endless potential, this home offers comfort and style. Enjoy the hardwood floors (hidden beneath carpet) throughout the main level, a cozy fireplace, and a bright all season room with wall-to-wall windows that flood the space with natural light. A 3-car driveway leads to a well-equipped two-car garage, featuring pegboard for organized storage of tools, crafts and more. Stay comfortable year-round with a furnace and air conditioner that is only 3 years old. Added insulation in the attic and over the garage can help lower utility costs. The walk out finished basement includes a half bath, fireplace, and a wet bar-perfect for creating multiple entertaining spaces. Your new home is wheelchair accessible. This charming ranch home is not just a place to live; it's a canvas for your lifestyle. Don't miss out on this exceptional opportunity in Gladstone!
Location
State MO
County Clay
Rooms
Other Rooms Fam Rm Main Level, Family Room, Formal Living Room, Recreation Room
Basement Finished, Full, Inside Entrance, Walk Out
Interior
Interior Features Ceiling Fan(s), Wet Bar
Heating Electric
Cooling Attic Fan, Electric
Flooring Carpet, Laminate, Tile, Wood
Fireplaces Number 2
Fireplaces Type Basement, Living Room
Fireplace Y
Appliance Cooktop, Dishwasher, Disposal, Double Oven, Exhaust Hood, Microwave
Laundry Dryer Hookup-Ele, In Basement
Exterior
Exterior Feature Firepit
Garage true
Garage Spaces 2.0
Fence Metal
Roof Type Composition
Building
Lot Description City Limits
Entry Level Ranch
Water Public
Structure Type Brick Trim,Vinyl Siding
Schools
Elementary Schools Clardy
Middle Schools Antioch
High Schools Oak Park
School District North Kansas City
Others
Ownership Private
Acceptable Financing Cash, Conventional, FHA, VA Loan
Listing Terms Cash, Conventional, FHA, VA Loan
Read Less
Want to know what your home might be worth? Contact us for a FREE valuation!

Our team is ready to help you sell your home for the highest possible price ASAP







